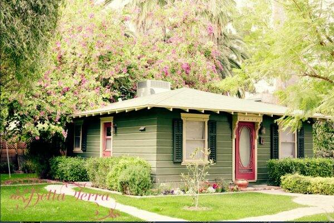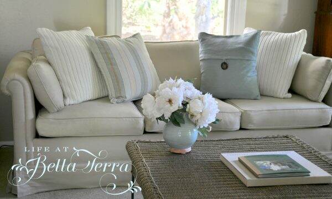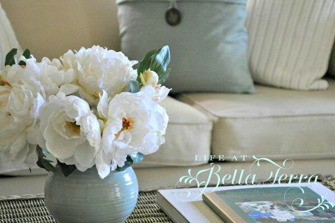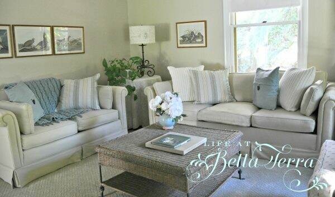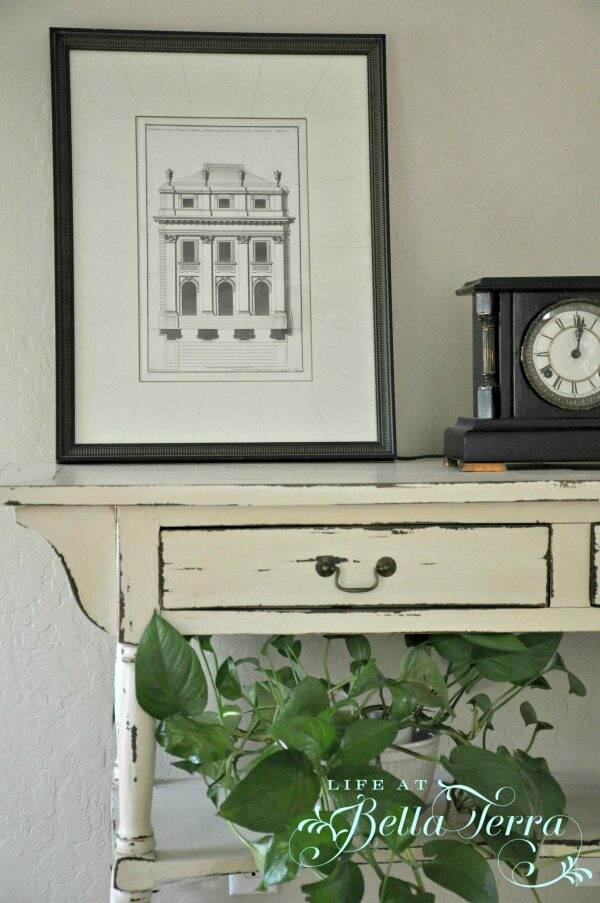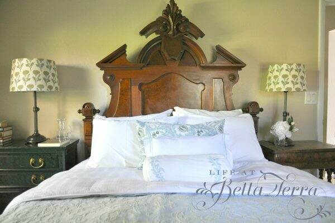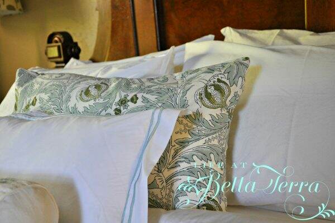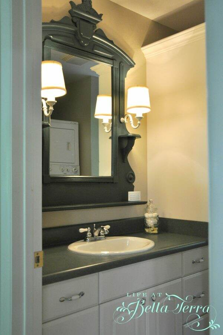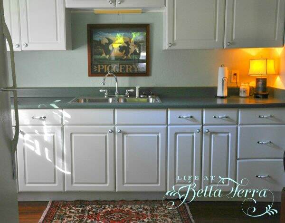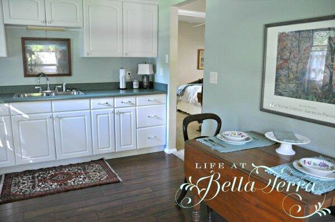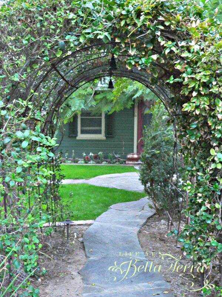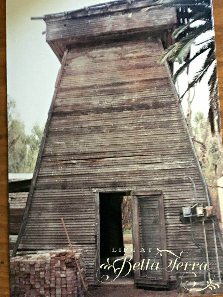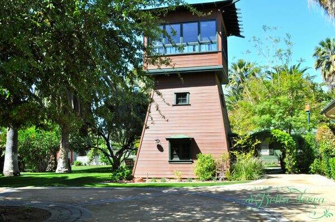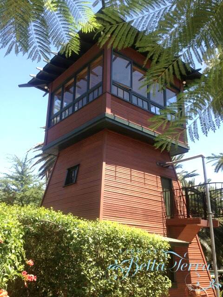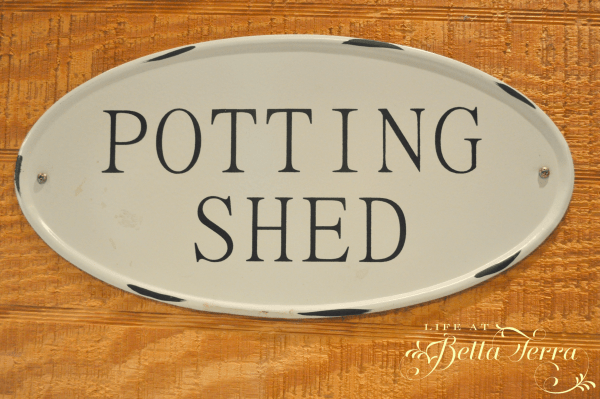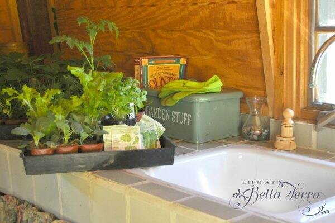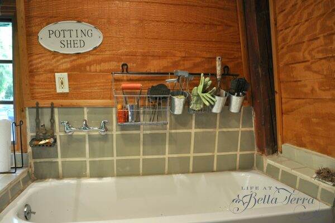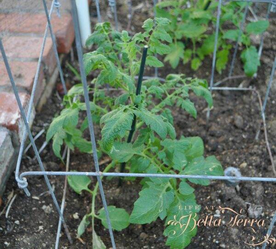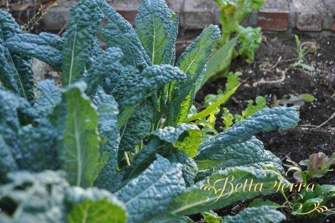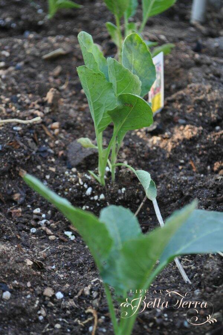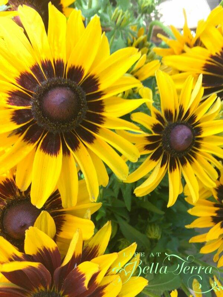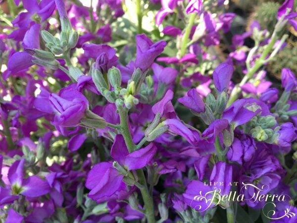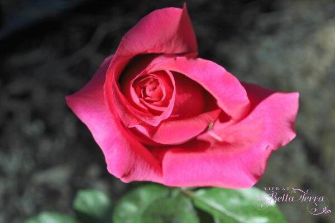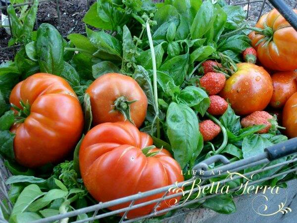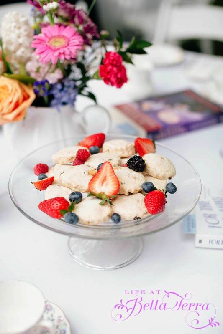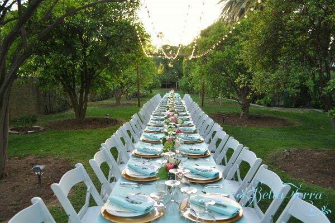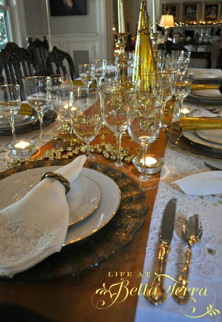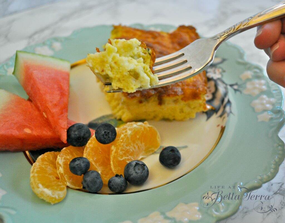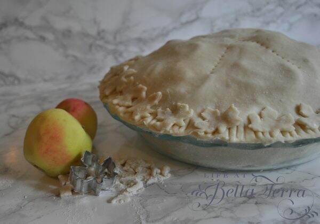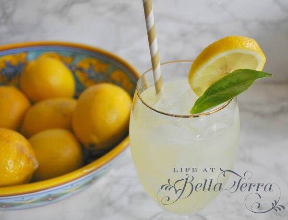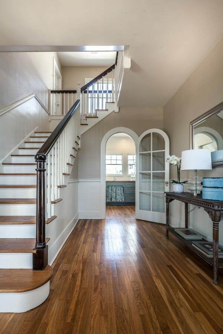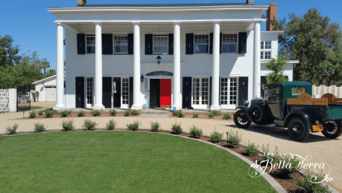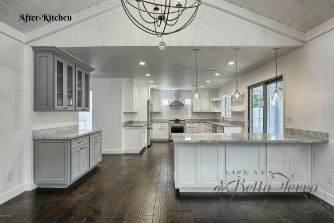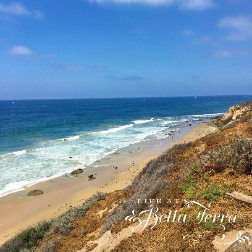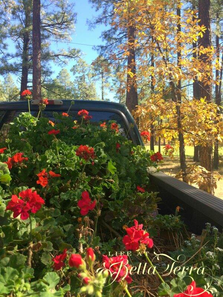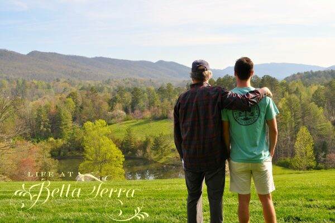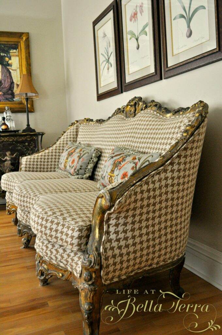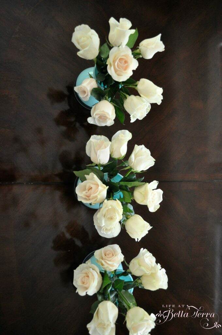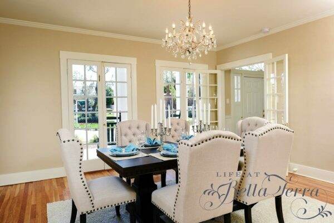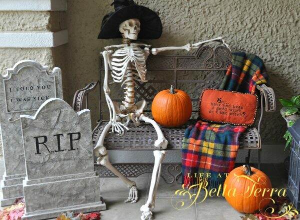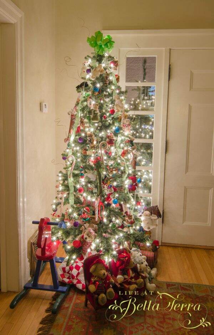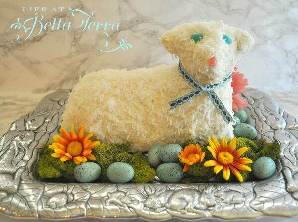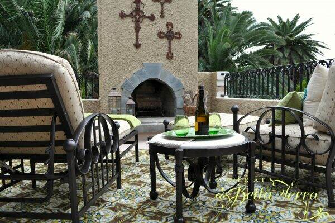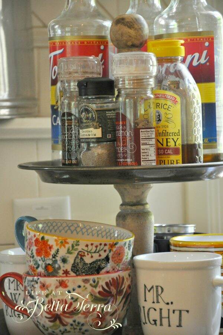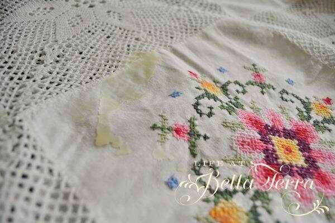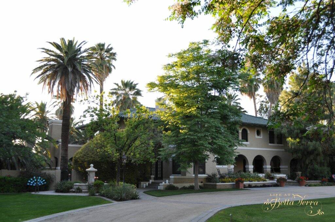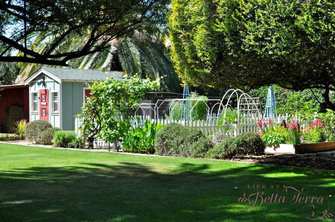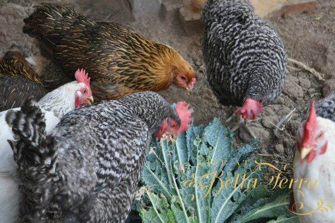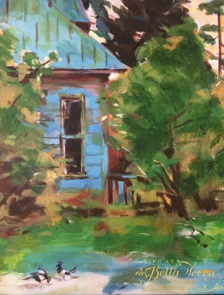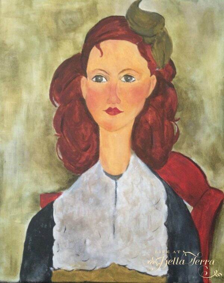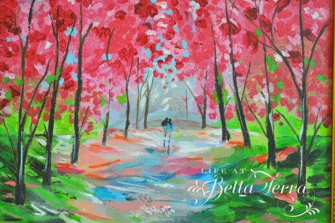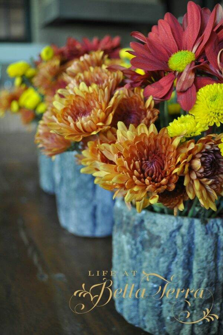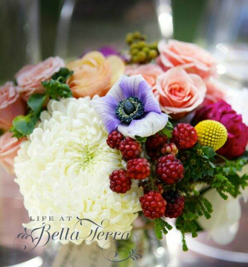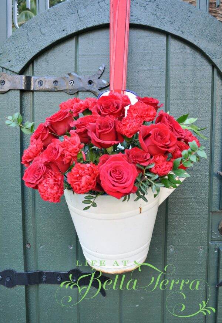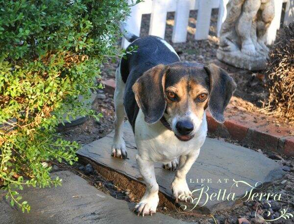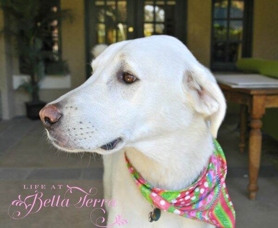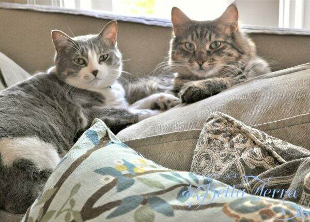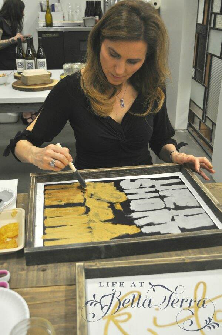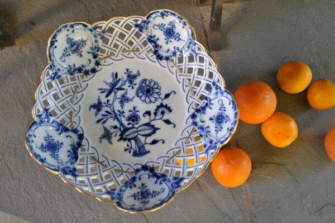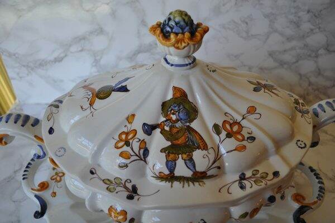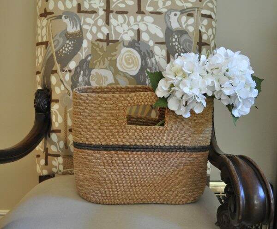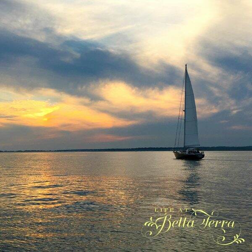My Kitchen – Part 1
The original kitchen was woefully inadequate. Gotta love the electric cooktop right next to the sink! It was so small we converted this space into the breakfast room.
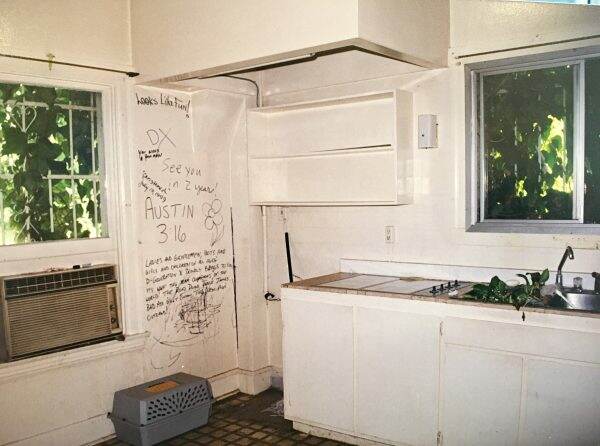
We desperately needed a new kitchen. Trying to add such a vital room to a 100+ year old home took some careful design and planning. Thankfully we had a wonderful architect who understood how important it was to ensure the transition from the old to the new was seamless. I wanted the new kitchen to look like it was original to the house.
When designing the kitchen, I divided it up into working sections~~cooking, baking, prepping, cleaning, storage and dining.
The Cooking Section:
The cooking area is set off to the side in its own alcove. The main focus is the 6 burner Dacor range. The two deep drawers below hold all the pots and pans I use on a regular basis.
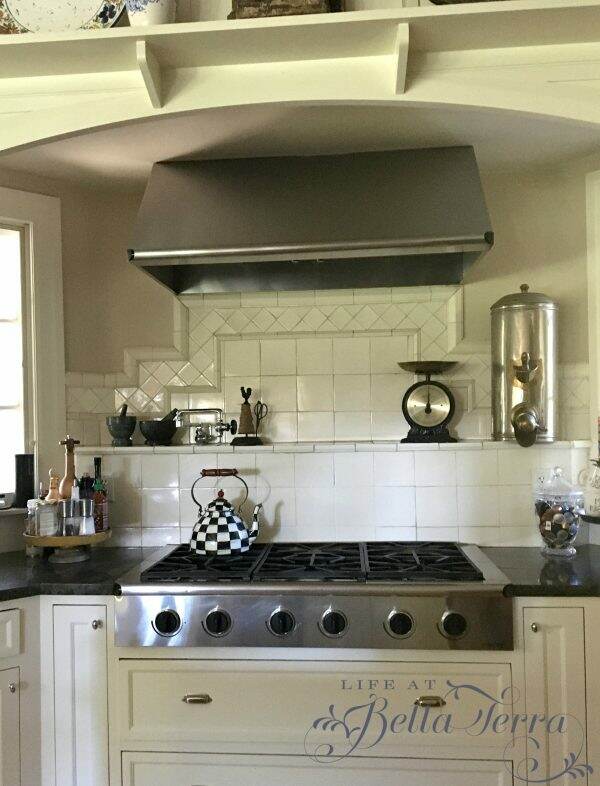
One of my favorite parts of the cooking alcove is the pot filler. It is so easy to fill stock pots vs. carrying them across the room from the nearest sink.
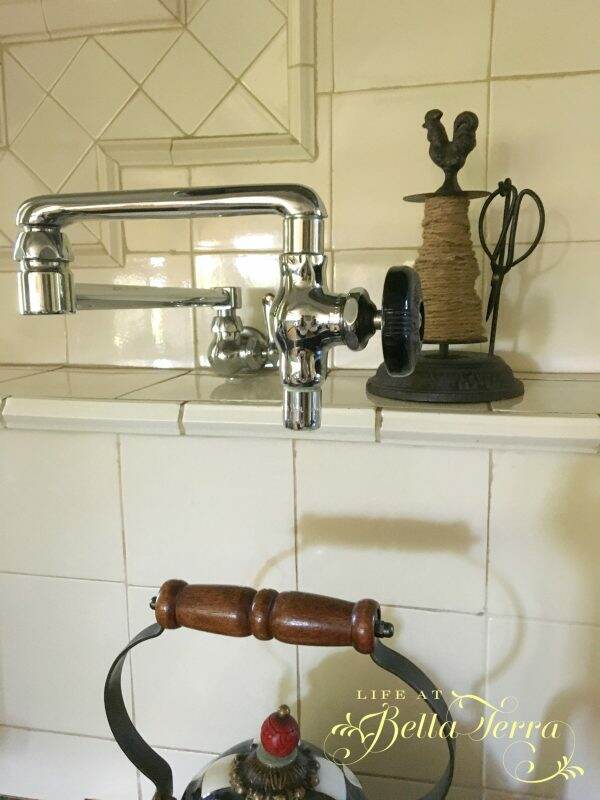
The two pull out drawers on either side of the Dacor 6 burner gas range as used for oils and seasonings.
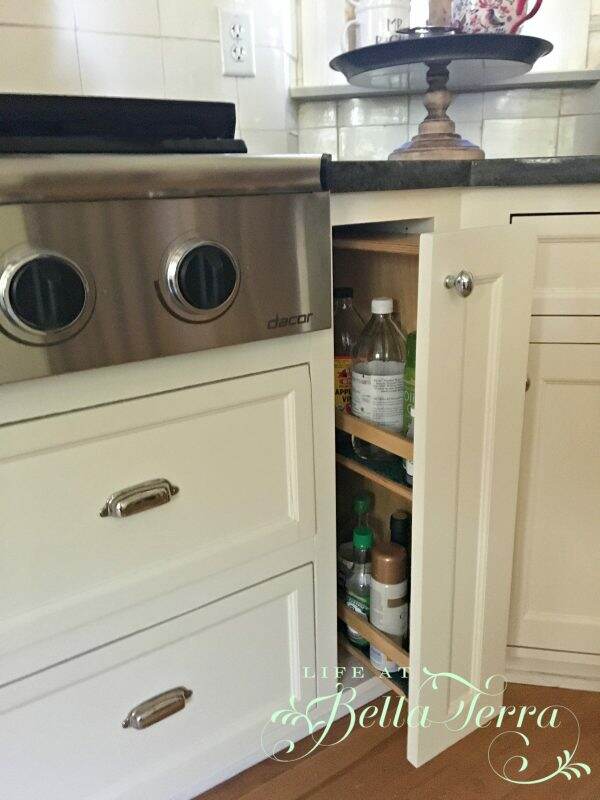
Everything I need while cooking is close at hand. Utensils are kept in vintage crocks within easy reach. Being left handed, all this sits to the left of the range.
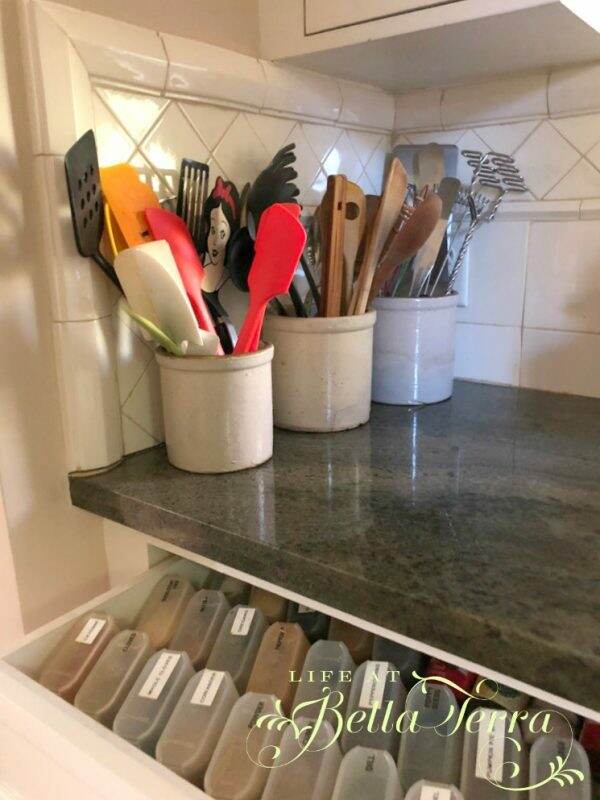
The spice drawer is filled with Tupperware spice containers that are labeled. I do love matching labels but haven’t gotten around to making these look all the same.
I just read that narrow width, light flooring is back in style. We matched the original floors using Canadian Beech. See? If you wait long enough, everything comes back in style!
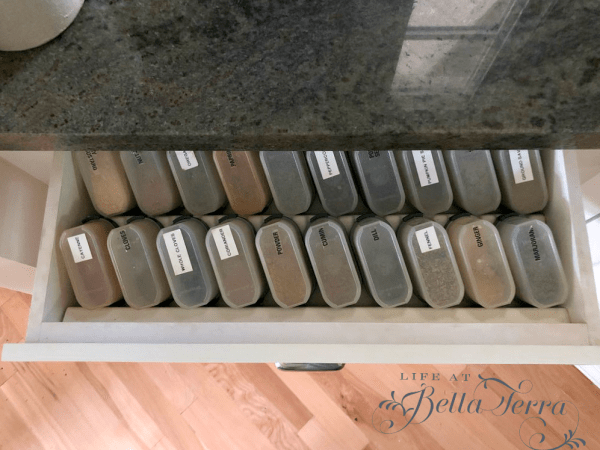
On a vintage pedestal stand, I keep the daily essentials~~salt, pepper, oils, sauces, vinegar out on the counter. A roll of paper towel is very close to help with wipe ups and spills.
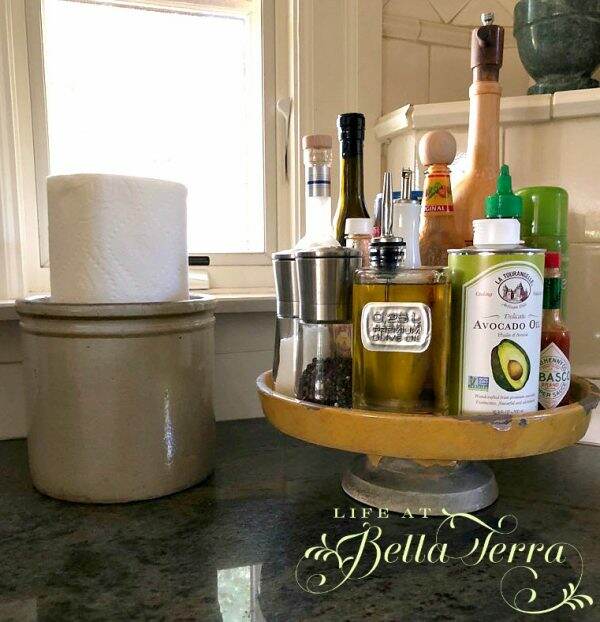
To the right of the range is our coffee/tea station. To see more about this, click here.
The Cleaning Section:
The cleaning area supports 2 sinks with their own individual faucets. I’ve never had a kitchen with 2 faucets (usually there is one faucet that both sinks share), but we use both sinks ALL the time. The two sinks/faucets allows 2 people to do separate tasks without being in each other’s way.
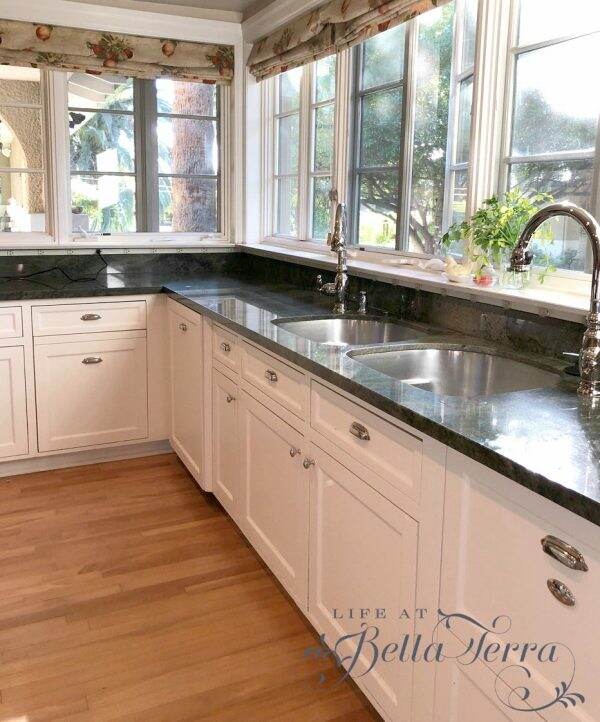
The faucet pulls out and can be used as a sprayer. Buttons on the faucet change the water from a stream to a spray.
Investing in good sinks is a must. These deep Franke sinks were well worth the money. They still polish up nicely and provide enough space to wash the most difficult items. When the children were little, they would sit in the water and play while I prepared meals.
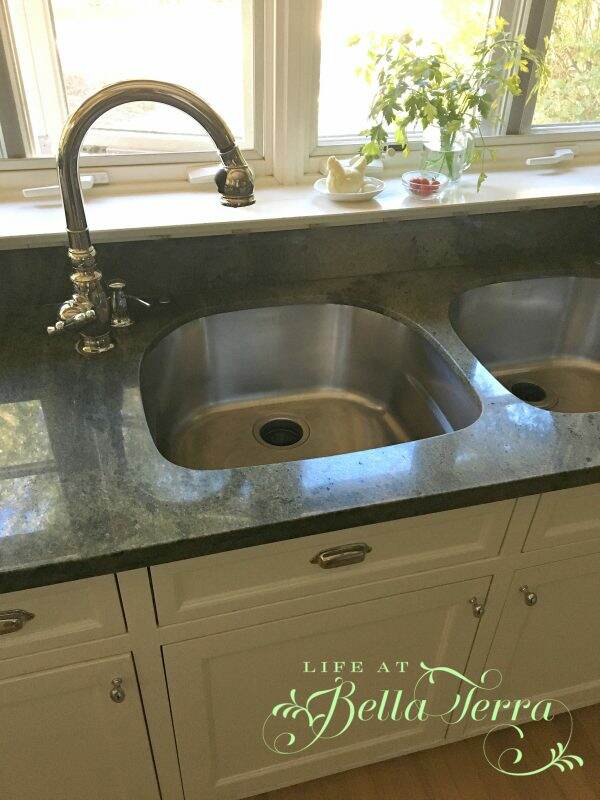
Dishwashers are on either side of the sink. There are 3 pullout trash containers-one for regular trash; one for composting and one for recycling.
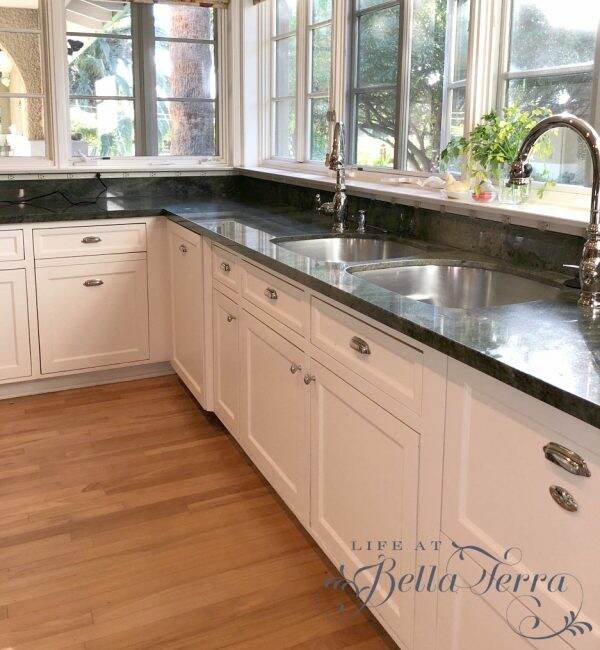
The L shaped bank of casement windows overlook the backyard and terrace, providing an abundance of natural light and ventilation. These were installed so I could keep an eye on the children playing in the backyard and pool. The latest harvest from the garden is often found on the windowsills.
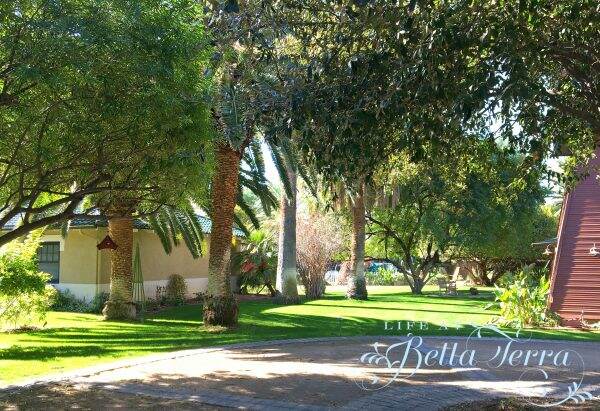
I hope you enjoyed seeing some of my kitchen. My next post will focus on the baking, storage and dining sections.
![]()
Architect: Cathy Hayes Architecture, Phoenix
Dacor range
KitchenAid dishwasher
Fisher Paykel dishwasher drawers
Marvin Windows
The Chicago Faucet Co.-potfiller
Waterworks tile
Franke sinks
Cabinetry-custom, Lacquer finish in Cottage White
Hardware-Restoration Hardware
Flooring-Wildwood Custom Flooring, Phoenix
Kitchen Faucets- Clyde Hardware, Phoenix.
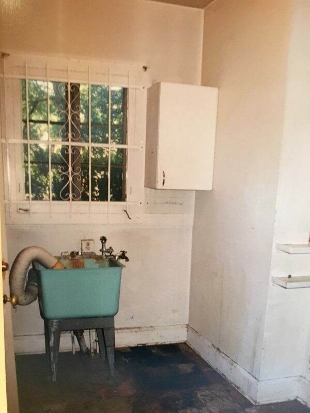
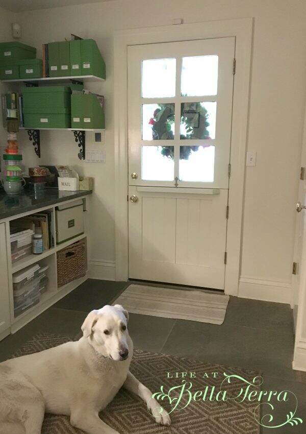
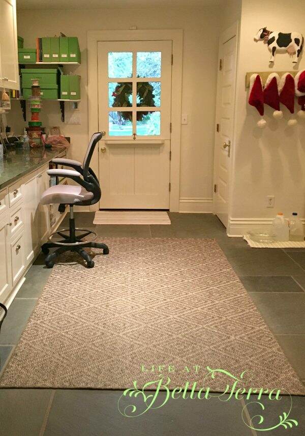
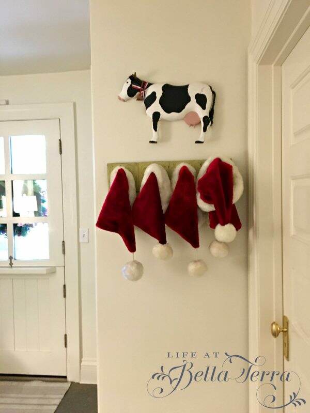
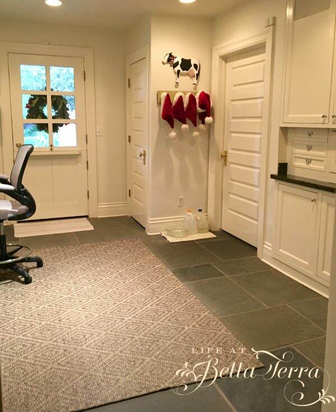
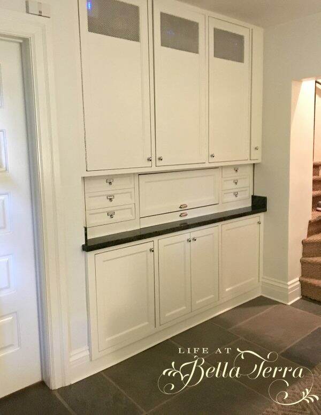
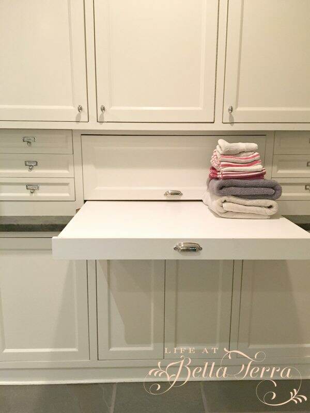
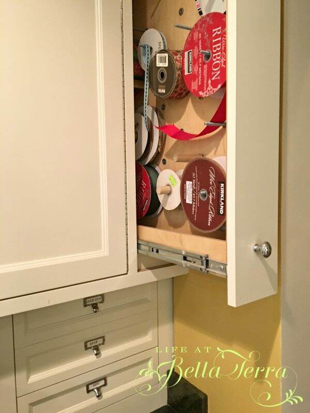
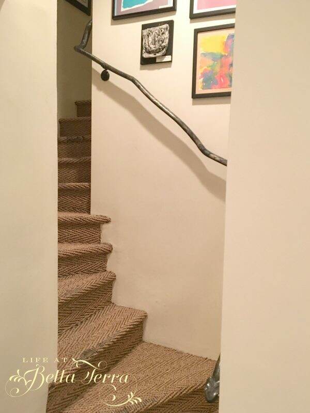
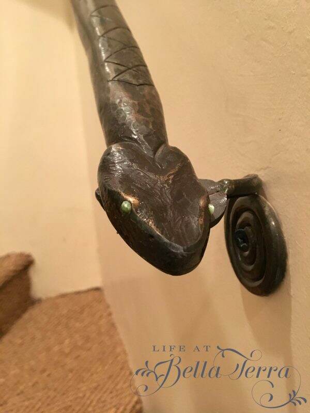
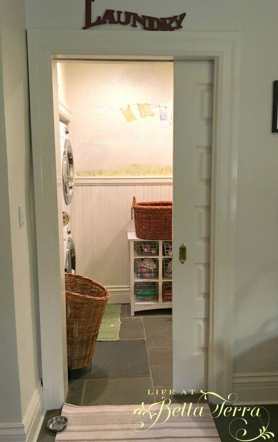
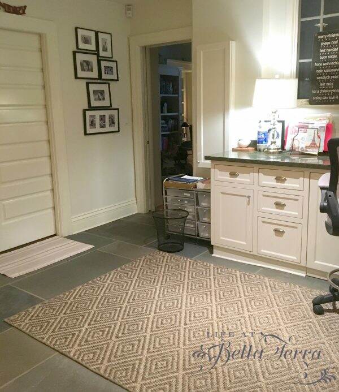
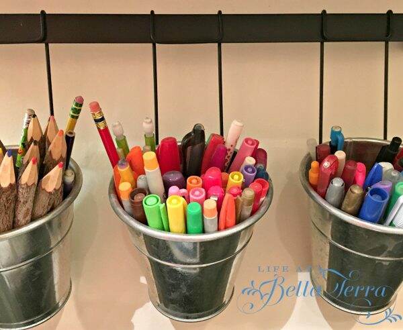
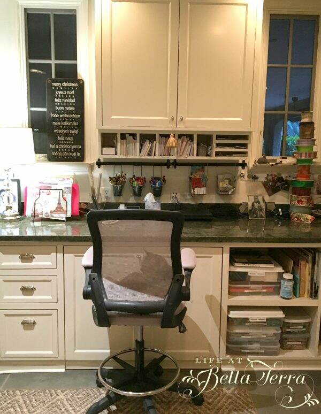
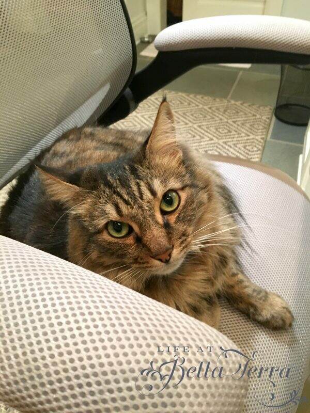
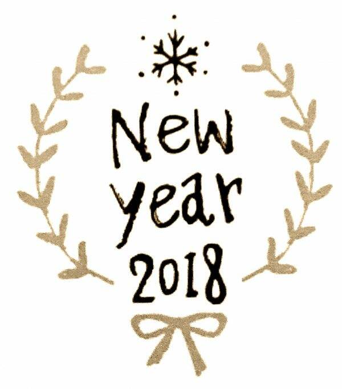
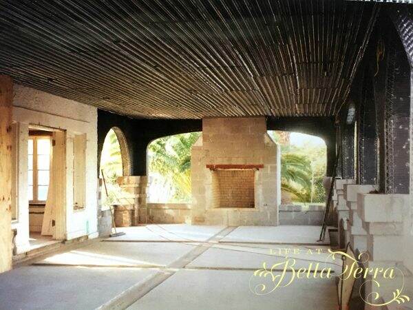
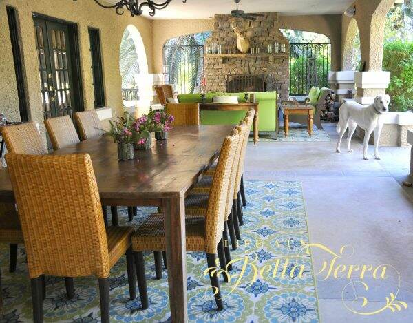
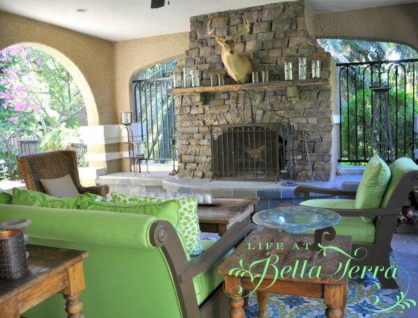
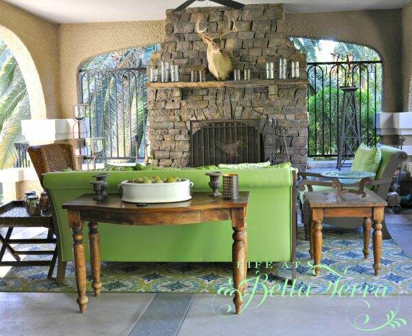
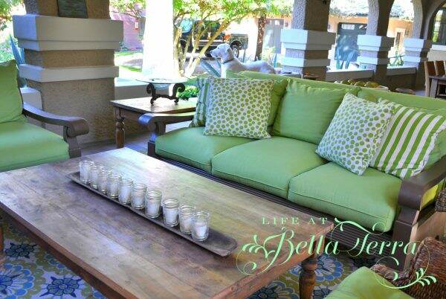
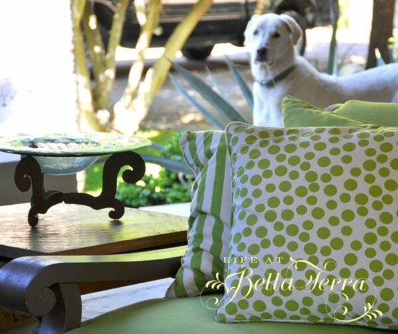
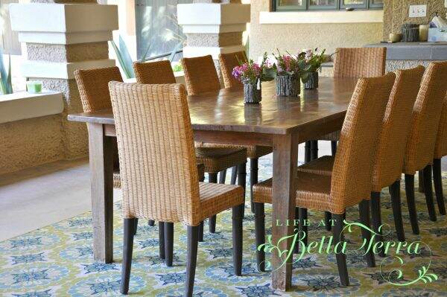
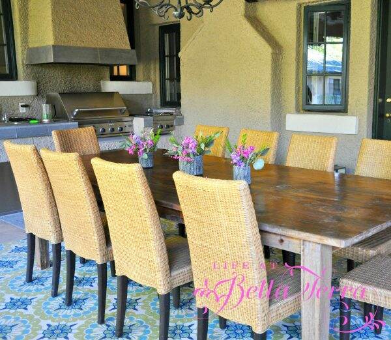
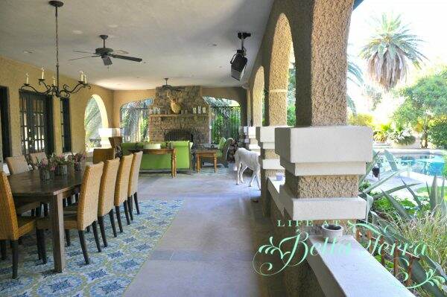
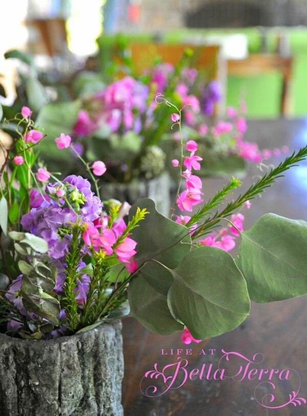
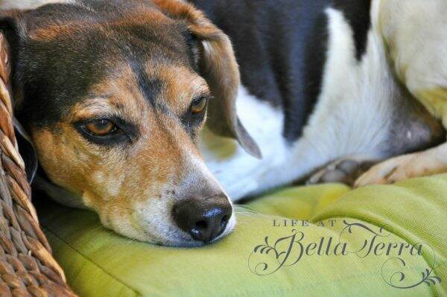
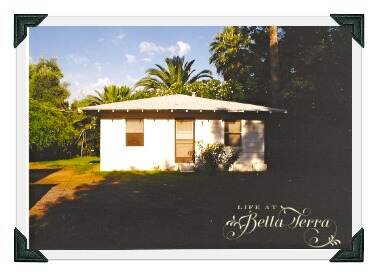 The guest cottage sits on the secluded and quiet northwest corner of our property.
The guest cottage sits on the secluded and quiet northwest corner of our property.