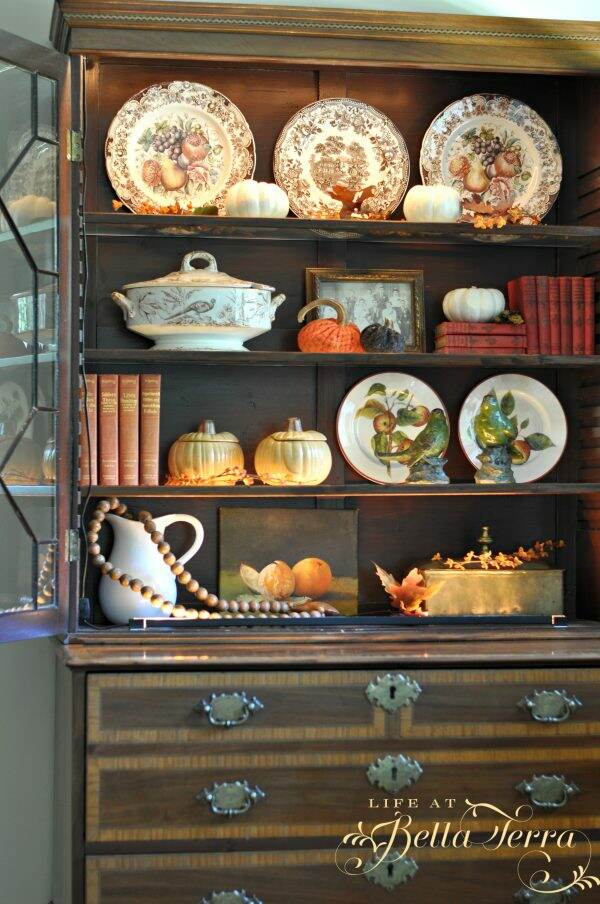Room By Room

With daily life here at Bella Terra, I tend to just take some things for granted. After having house guests the last few days, it is fun to see our home through other peoples’ eyes. Since we are immersed in our homes daily, we tend to overlook the details. I thought I would start a new series, Room by Room, where I can share each room of my home in detail with you.

Someone once told me that the photos of our house don’t do it justice. I agree. It is difficult to capture the essence of a room in a one dimensional picture. But I hope to do a better job of explaining why each room in our home is special to us.

I would like to start with our living room, because this past weekend we experienced a flood. One of our guests was showering in the room above the living room. While I was heading to the front door to welcome more guests, I heard what sounded like rain…..inside the house. Loud, torrential rain. Yep~the water was pouring down from the living room ceiling onto my linen sofa, end tables with my cherished books and the Oriental rug. A lot of water.

Here is how the living room currently looks. With towels and fans, the rug is finally dry. The sofa is stained and the plumber will arrive on Wednesday. My fear is the leak is from a broken pipe in the ceiling (or under the bathroom floor).
In spite of the current state of disarray, here is what I love about this 15′ x 28′ room. The photos in this post are collected over time.
The Light

Facing east, this room gets the morning sun. Gently bathed in sunlight, the shadows are long and soft. Each morning when I walk down the stairs, I pause to peek into the living room, grateful for another day.
The Coffered Ceiling

Original to the house, the ceiling is coffered. A coffer in architecture is a series of sunken panels in the shape of a square, rectangle, or octagon in a ceiling, soffit or vault. With our 9 feet tall ceilings there are 9 coffers.
The Fireplace

Due to its grandeur, the fireplace is the focal point of the room. Spanning nearly 10 feet long, the mantel is nice and deep (17″) which is perfect for decorating for the holidays. To see more about this beautiful mantel, click here.

When we first bought the house, the tiles around the fireplace were painted black. After stripping them, we discovered they are Batchelder tiles, which are highly desirable tiles from the early 1900s Arts and Crafts movement.

On either side of the fireplace opening are two brass hooks known as jamb hooks. Originally I thought the hooks were to secure a screen, but after some research, they are just a place to hang your fireplace tools.
The Windows and Doors

Eight panes over one make up the double-hung windows located in the south-east corner of the room. French doors to the library and family room are in the photo above. What results is a room with air flow, light and a terrific traffic pattern.

Multi-Uses

The living room’s function is divided into four areas: Main gathering, music (piano), board games and desk. The game table also makes a lovely setting for a romantic dinner. In the opposite corner, sits a black baby Grand Yamaha piano.
The inlaid Hepplewhite secretary is from Philadelphia between 1790 and 1800. The doors have 13 glass panels for the original 13 colonies.

Between the game table and the secretary sits my husband’s grandfather’s clock, from his days working at Talley Industries (who owned General Time Corporation at the time). The gentle ticking with the swinging pendulum and the Westminster chimes are soothing sounds.
The Paintings

When the children were approximately 2 1/2 to 3 years old, we commissioned Virginia Cook, a local artist, to paint them. She is such a talented person and truly captured their nature…and their favorite things.
The three paintings hang over the fireplace and are cherished items.
The Flooring

This room has the original Canadian beechwood floors. Solid wood, 3/4″ thick with planks spanning nearly 12 feet~such materials and workmanship just doesn’t exist today. But these floors have lasted for the last 110 years and will continue to do so. They are so well built that we have no floor squeaks.
Many happy holiday memories are in the walls of this room. Choosing soft blues and cream adds to its serenity.
I hope you enjoy Room by Room. Please let me know if you do and I’ll share another room soon. And also keep your fingers crossed that my plumbing problem is a minor one!
Happy Tuesday!


This post shared with Between Naps on the Porch Metamorphosis Monday #646