My Daughter’s Bedroom
When we first remodeled Bella Terra, the original intention of this room was to be a computer/TV/hang out room for our then 2 children. But God works in strange ways and I became pregnant with our 3rd child in the middle of our 3 year renovation. Of course the doctor had told me that it was highly unlikely I would get pregnant (my “advanced” age) coupled with my last pregnancy ending in a miscarriage. Surprise!
This room had several problems~~large plaster cracks and a floor that significantly sloped to one side. The wood flooring was mismatched and in poor condition. When we pulled up the floor boards, the joists were random heights, contributing to the non-level mess. Structurally, the corner of the house had settled. It was painted mental institution green.
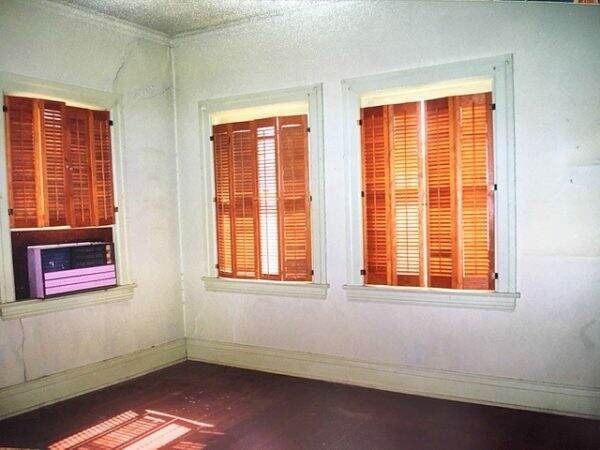
Since every single window had to be replaced in the house, we took this opportunity to change the larger northern window to a smaller, fixed one. The original window led out to the top of the porte cochere and I envisioned late night escapes done by mischievous children.
Here is the renovated room prior to flooring. It was painted a soft peach to match the Ralph Lauren florals I had chosen for her crib and bed~~perfect room for my new little girl.
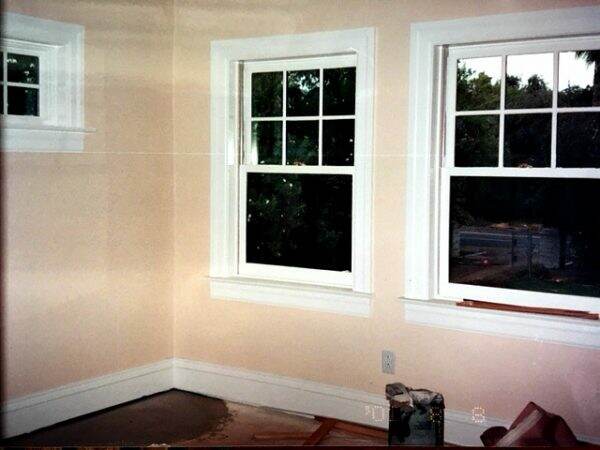
When Elisabeth became a teenager, naturally she wanted a room change. I still remember the day when she asked, “Mom, can I paint my room orange and blue?” Hmmm. I asked what shade of orange. She promptly showed me International Orange~~yes, that super bright, come save me in the middle of the ocean emergency color. Groan. But I have a fond memory of MY mother letting me paint my room a ridiculous shade of purple when I was that age. I smiled and said, “Sure!”
We agreed to painting two of the four walls orange, but two would need to be white~~for balance and a visual break in color.
We painted the room ourselves~a mother/daughter project and she was so proud when it was finished. I admit I was hesitant at first, but the color is SO cheerful and happy. There is quite a bit of painted white trim (baseboards, door/windows) which is crisp and clean against the orange.
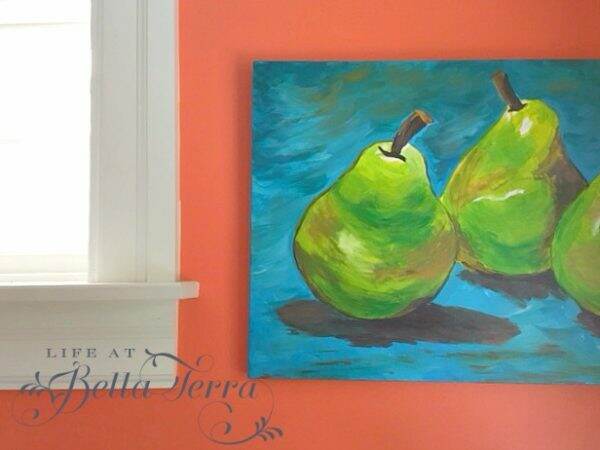
Here’s the view when you step into her room. The bed has assumed a few different positions, but this is her current layout (which gives her more friend space). The rolling cart acts as a night stand and is from IKEA.
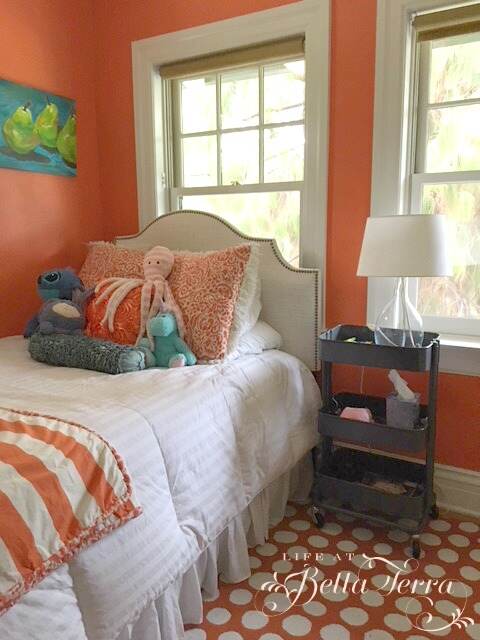
When she graduated to a full size bed, I purchased the fabric headboard from Joss and Main.
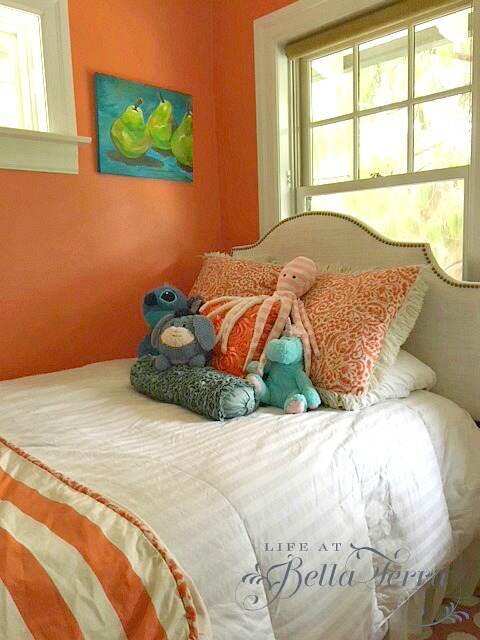
There is always an abundance of stuffed animals on the bed. 🙂
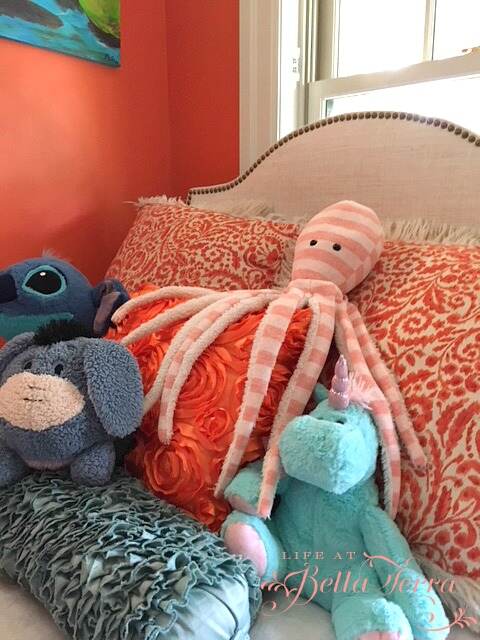
The original room did have a closet, but during the renovation (pre-new baby), I reconfigured it to be used in the adjacent room. So we needed to add closet space. We created these built-ins from the kitchen design department at Home Depot. The white finish adds balance to the orange.
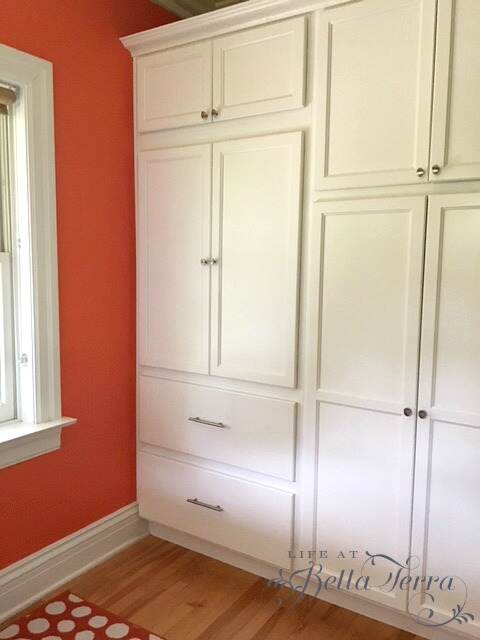
All my children LOVE to read and collect books so a bookcase was added to the side of the closet.
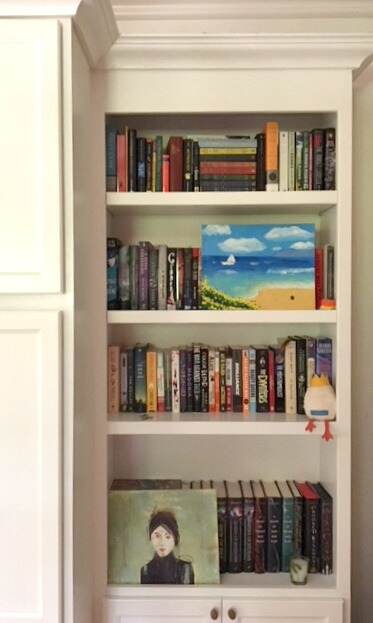
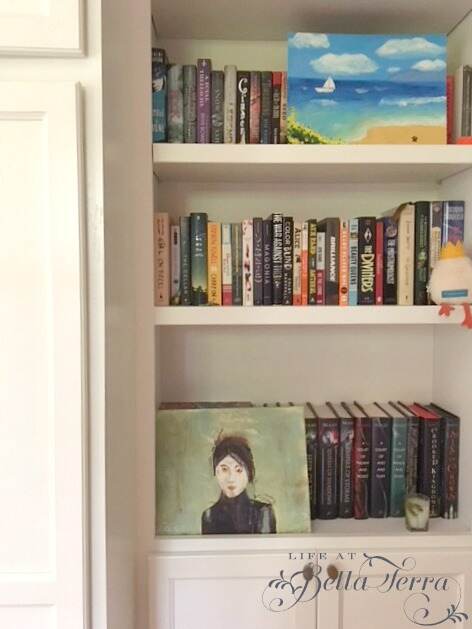
Across the room is her desk/work station. She has a cork board area and spaces designated for supplies.
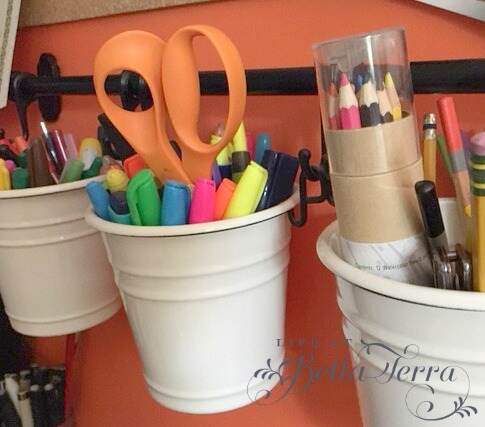
A large world map mounted on a metal board provides magnetic ways for her to display trinkets and memorabilia.
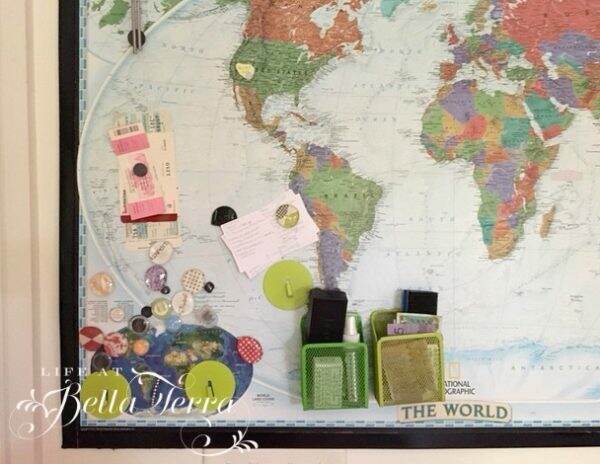
As a Christmas present I painted a picture of Sox, her beloved dog. Though not planned, I’m glad the blue works with her color theme.
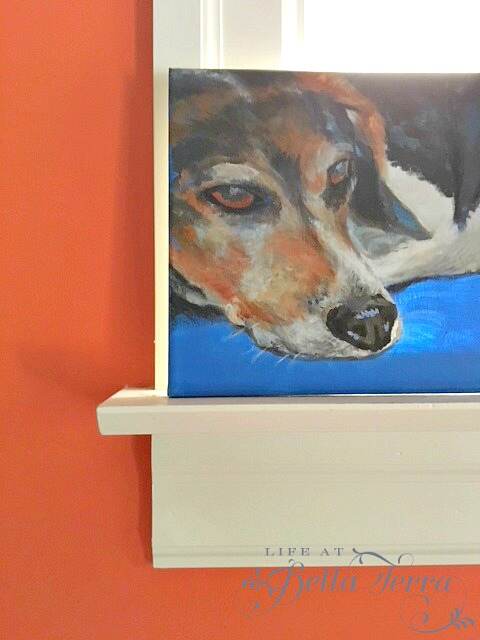
I hope you enjoyed this brightly colored room! It reinforces the notion to take risks with paint color!
![]()
Paint Colors: Sherwin-Williams Manual Knockout Orange
Dunn Edwards 354 Van de Cane (white)
Large Pillow fabric: Joann’s
Striped comforter fabric: IKEA
Rug: IKEA
Pencil containers: IKEA
Pears and Women in black top paintings: Artist – me
Beach painting: Artist: my daughter
Lamp: IKEA
Custom Windows: Marvin Windows