Exteriors: Before and After

While I was in high school, my parents bought a 1771 Colonial home that needed extensive renovation. I recall Mom and I spending countless hours consulting on this restoration project. That was the beginning of my love of historic home remodeling.

Bella Terra, built in 1910, is the 4th renovated home for us. I have also purchased, remodeled and sold 5 others. In looking through old photos, I thought you would like to see some Before and After shots. Granted some of them are before digital cameras, but for the most part, you can see the improvements. To read more about the restoration of our home, click here.
Curb appeal and the attractiveness of the exterior creates a lasting first impression. If it doesn’t catch your eye at first glance, then you can anticipate that the rest of the house is probably subpar. Here is the original entrance of a long brick ranch-style home that I remodeled in 2008. An unattractive security screen door, unsafe sidewalk, and deteriorating rafters, small scale light fixtures add to the ugly entrance.
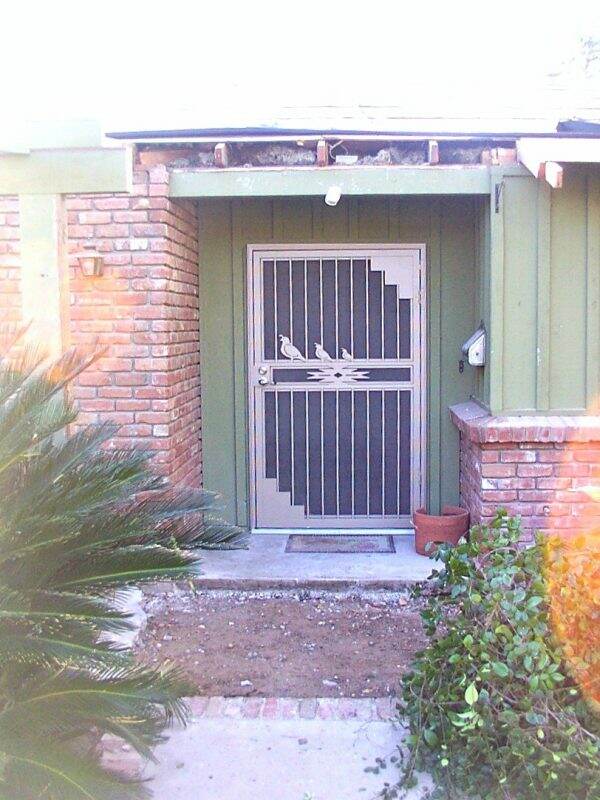
In order to create a wider entry, custom double doors were fitted. We then added an overhang to break up the long, low, linear lines of the roof of the house.
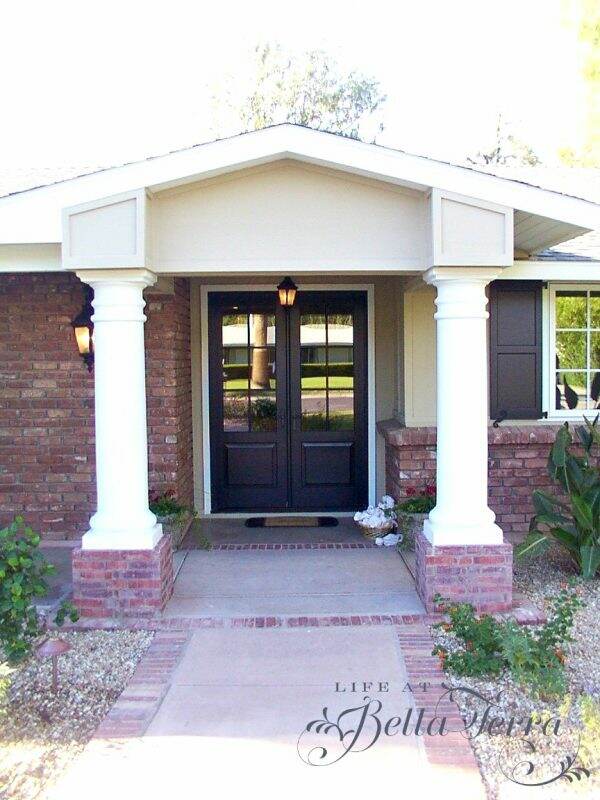
Notice the improved walkway, the fresh paint and the well-lit entry. Here is the street view…..Before…
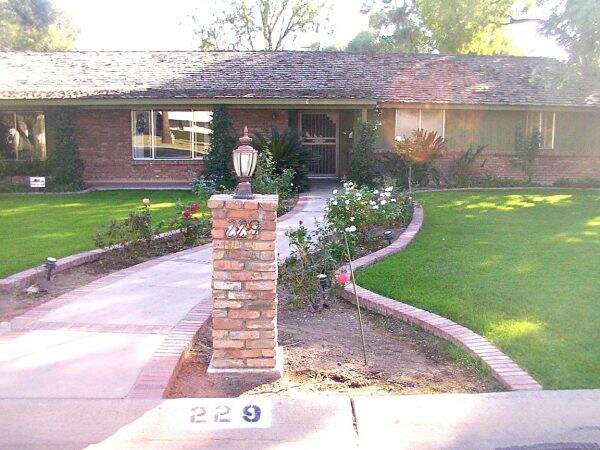
And After…Notice the new windows, siding, roof, house and landscape lighting and the addition of shutters. This was one of my favorite remodels. It has 5 bedrooms, 4.5 baths and the most amazing mud/laundry/craft/office room. The family who bought it still lives there. Each time I see them, they remind me how much they love it.
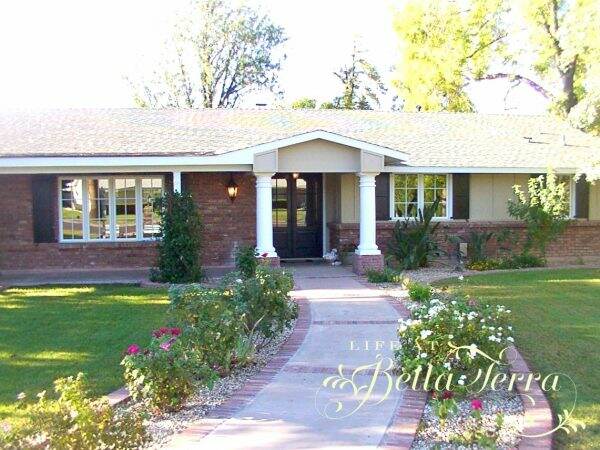
This sweet small ranch has such potential. Here is the front entrance before.
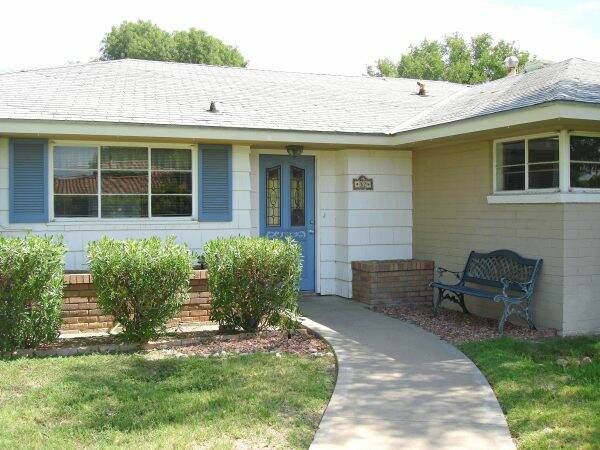
Here is the after. The colors were inspired by a home in Stonington Borough, Connecticut. I removed the corner window, added wider shutters, new siding and a new darker roof color. The oval window provided some curves to a rather angular house. Adding a shuttered front door provides security and ventilation at the entrance.
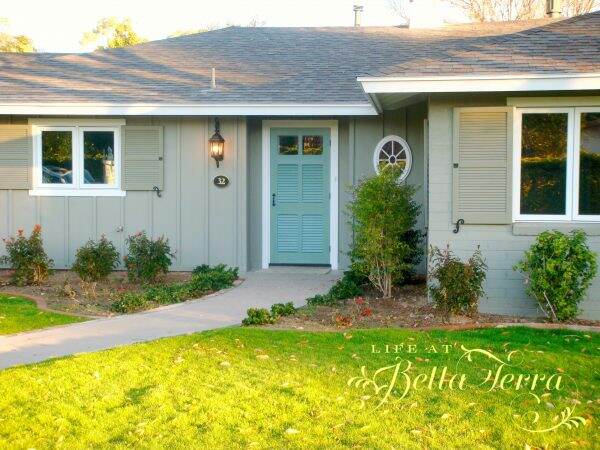
Here is another long, low brick ranch. The front door was a cheap, hollow core closet door. The odd stone below the brick is a bit of a challenge. I wasn’t wild about the roof, but after some research, I discover it is a very expensive composite with a lifetime warranty.
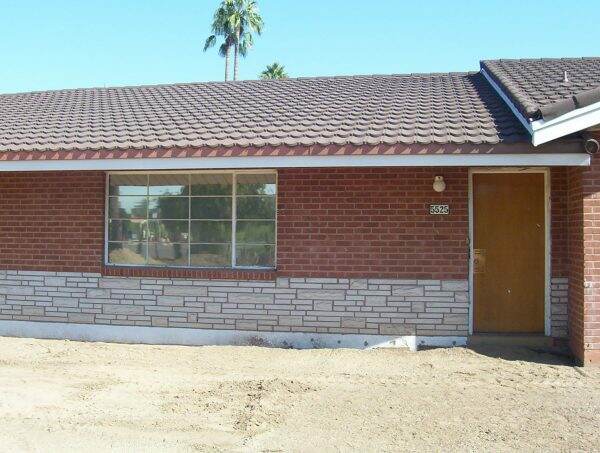
With new windows, shutters, front entrance and landscaping, the entry looks much more appealing. And the roof is no longer an eye sore.

Here is the guest cottage to my latest restoration. There was an apartment attached to the front of this. When we demolished the building we discovered the original garage and barn doors. Unfortunately we could not salvage the doors as they are too damaged.

Here is what it looks like now as a newly converted guest cottage. New windows and doors, siding, landscaping and a custom built arbor, increase the curb appeal of this sweet structure. To read more about this Willetta home restoration, click here.

The main house, built in 1922, had been vacant for over 20 years and was in a state of disrepair when I purchased it.
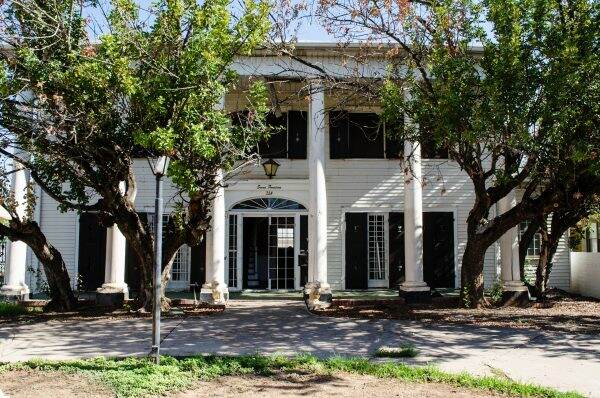
Finally it has been brought back to its original grandeur. Removing the aluminum siding showcases the original clapboard, new roof, repaired columns, appropriate lighting and a new 2 story addition on the back makes this a historical charmer.
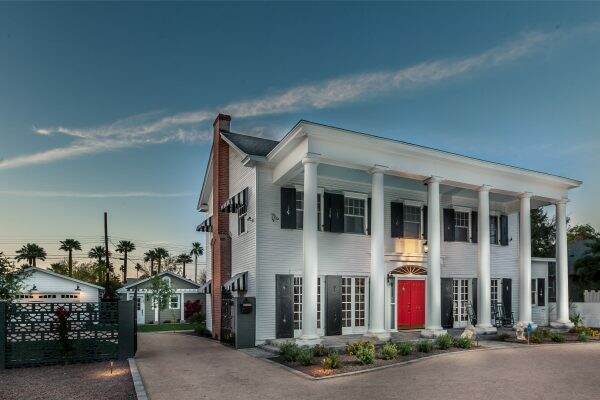
I love any and all before and after pictures~~ of people and makeovers, homes, just about anything. As I sort through the thousands of photos, I will continue to share other remodels with you.

If you enjoy this post, please share on Pinterest.

This post shared with Between Naps on the Porch Metamorphosis Monday #645