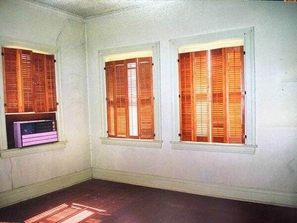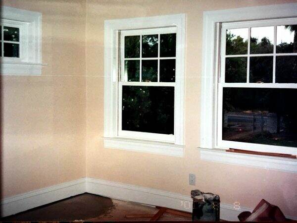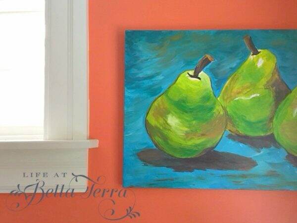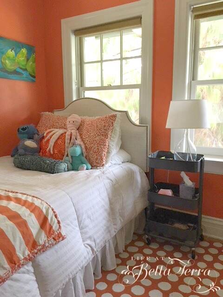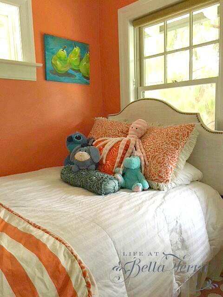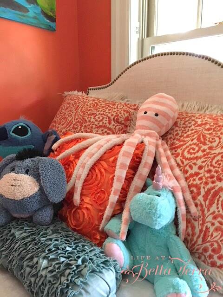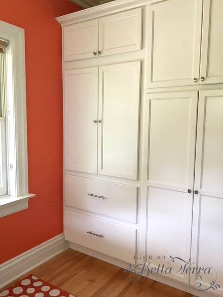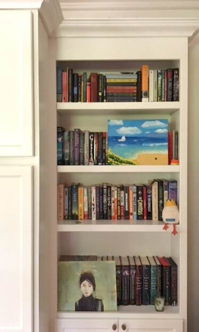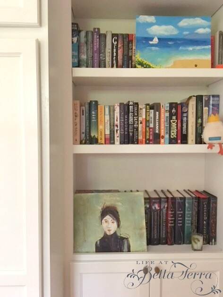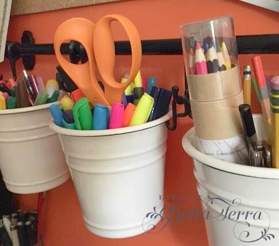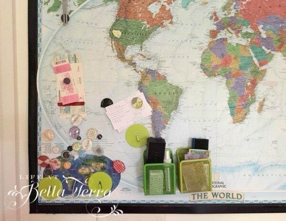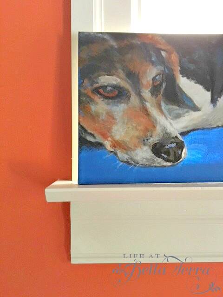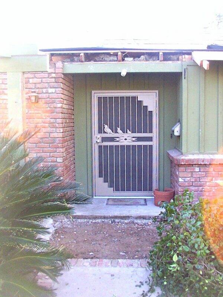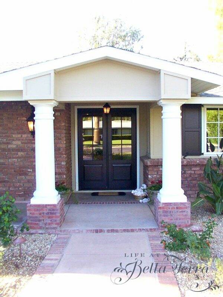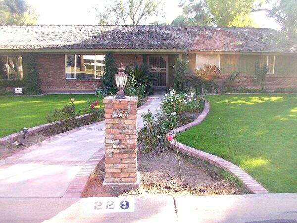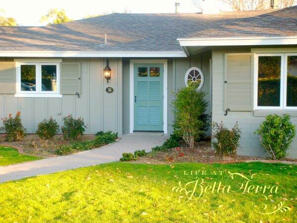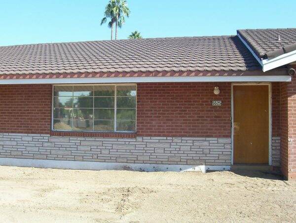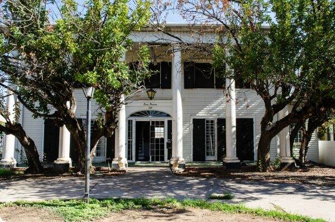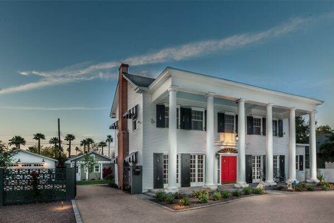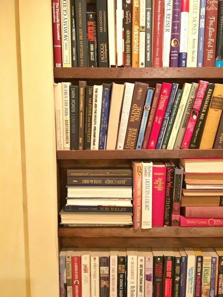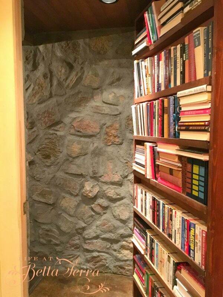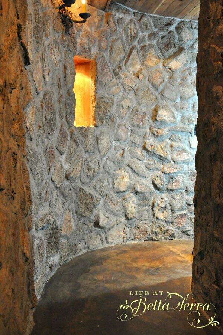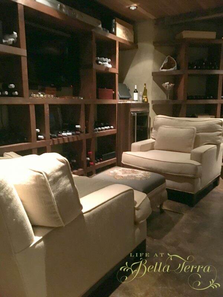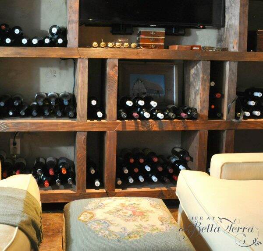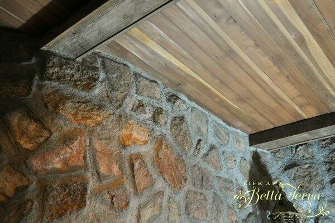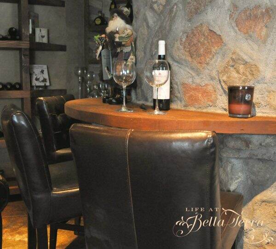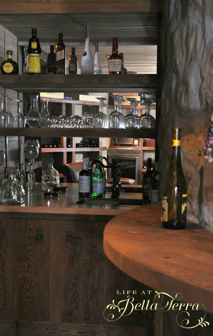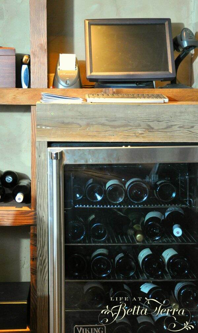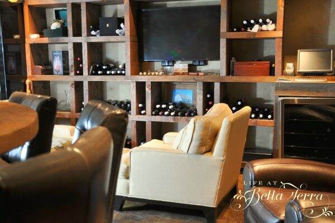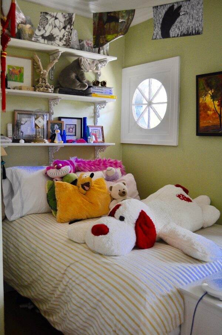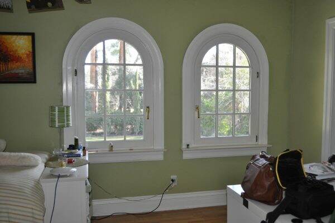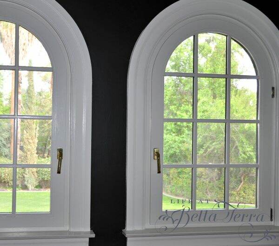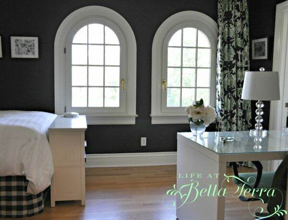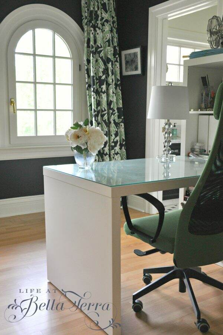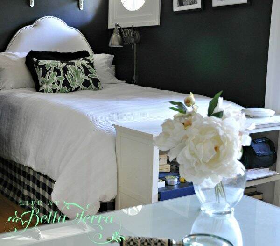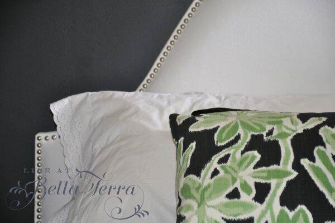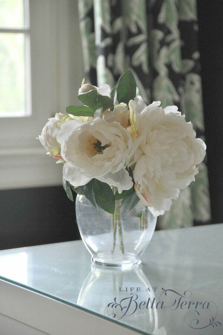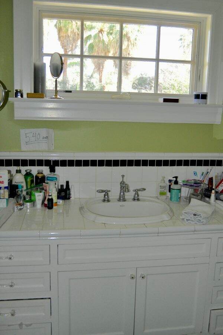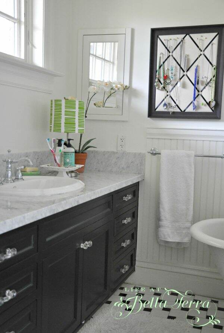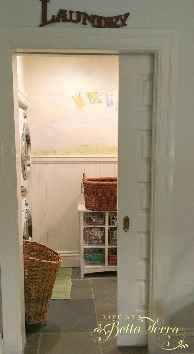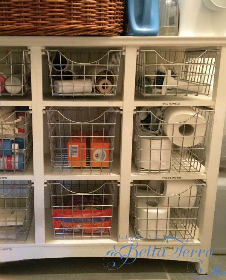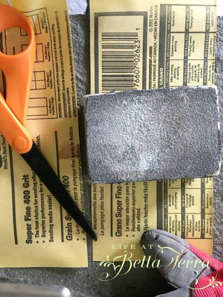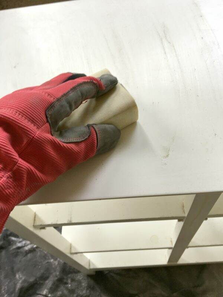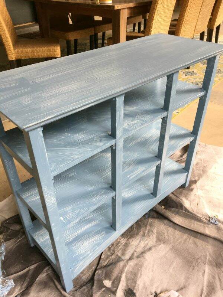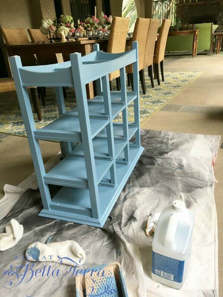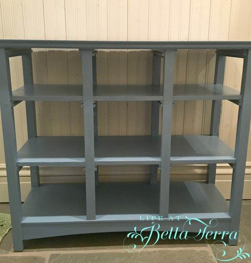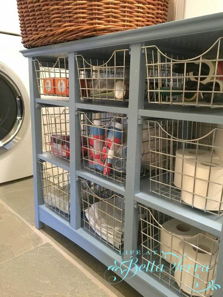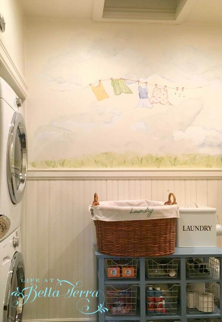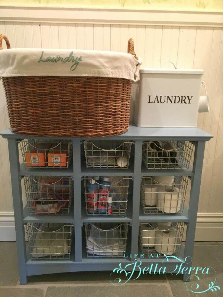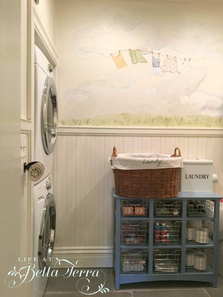Our Master Bath
Our master bathroom is my sanctuary. It is hard to even remember the original layout. Bathrooms have come a long way since the early 1900s.
The original master bath looked like this~~love the dizzying wallpaper. The unique cast iron tub was moved to our daughter’s bathroom. We completely refigured and enlarged the space.
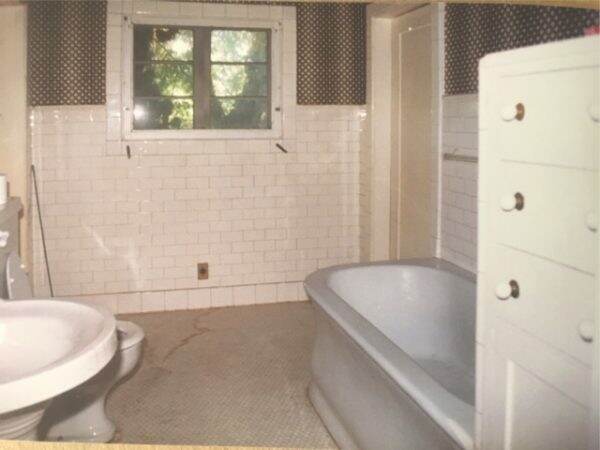
Here is the same perspective today. We replaced the window with two larger casement ones and added a Kohler soaking tub. We designed the tub enclosure so one of the raised panels in front can be removed if the plumbing needs attention.
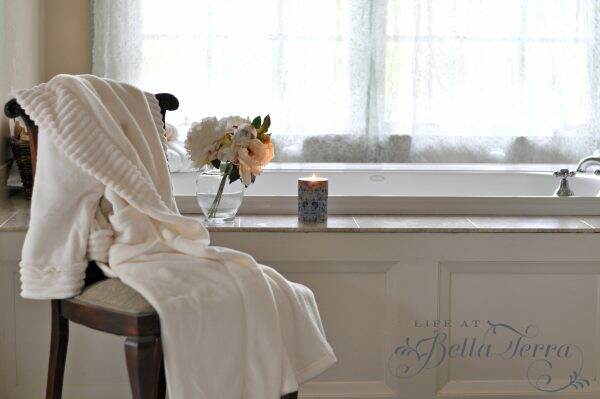
There are two doors leading from the master bedroom into the bath/closet area. Perfect for privacy when the bathroom is needed for early morning use.
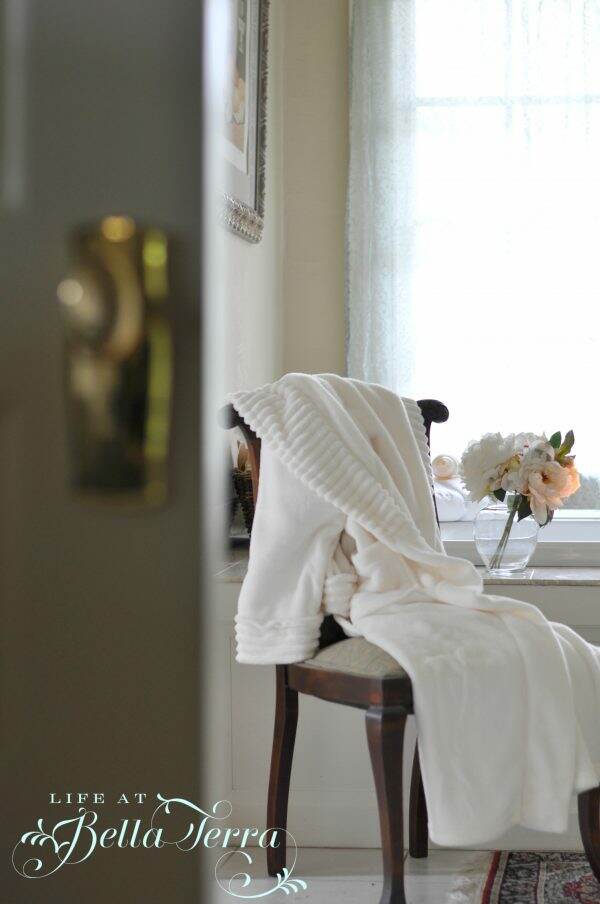
My sister, who is a master at sewing, made me a set of Bella Terra towels~~such a wonderful gift! The candle was another gift (lucky me!) from my friend, Lisa.
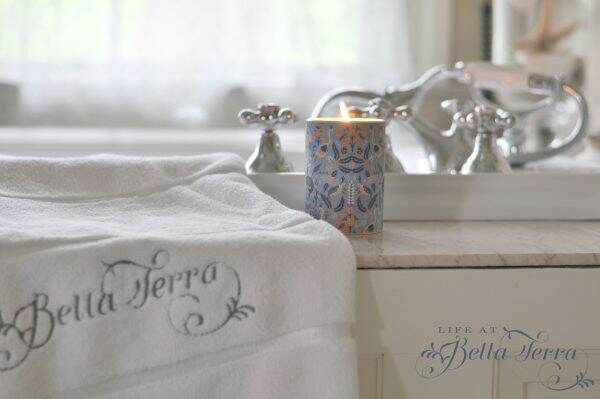
The tub has a wide marble shelf on all sides that is perfect for displaying my shell collection and providing easy access to candles, bath salts and towels. The large glass jars/containers are made by Simon Pearce.
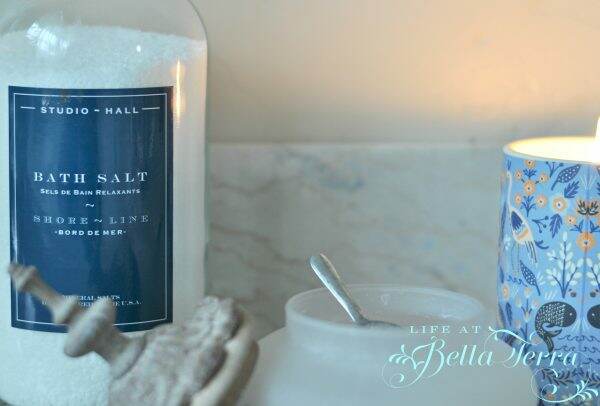
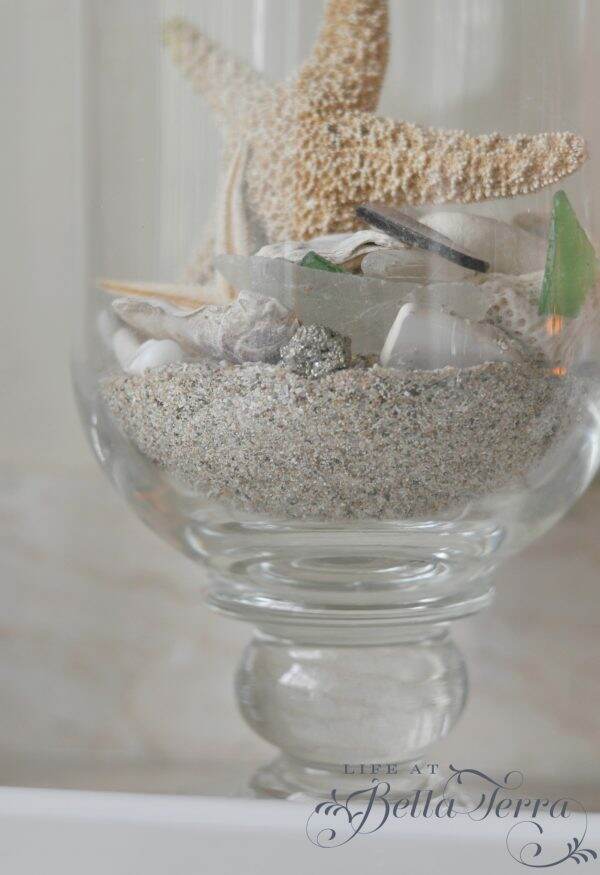
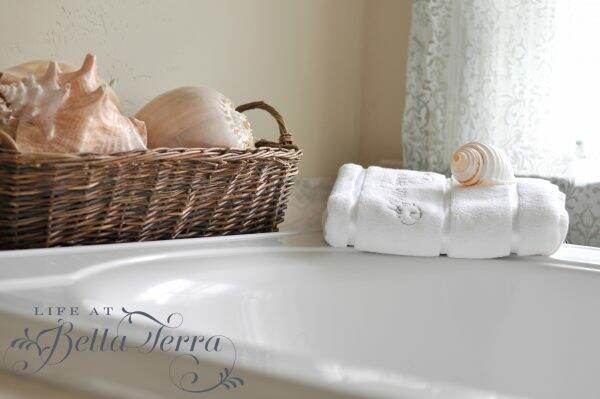
My husband and I have separate sinks (yay!). The framed mirror is a medicine cabinet from Robern.
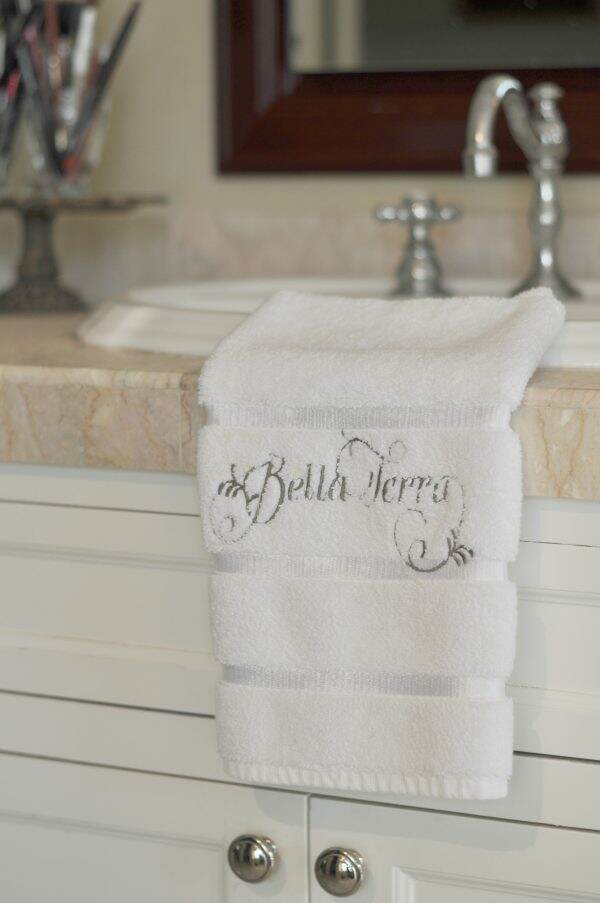
My cabinet was designed to have a make up table, but I never use it. Instead, I covered the opening where a seat would have been, with a curtain. This has become a great place for storing toilet paper and other supplies. The curtain is changed out with the seasons, as are the towels and bath mats.
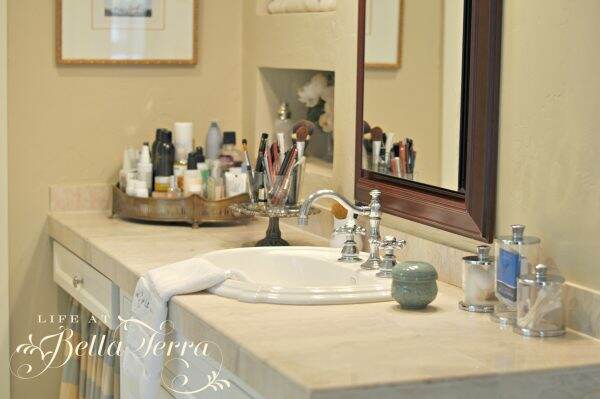
Everyday make up supplies are kept in French glasses on a small cake pedestal. The older I get the less makeup I wear, so having a few things handy is very convenient. Raised and off the counter, keeps things looking neat. A large brass tray holds everything from hairspray to mouthwash.
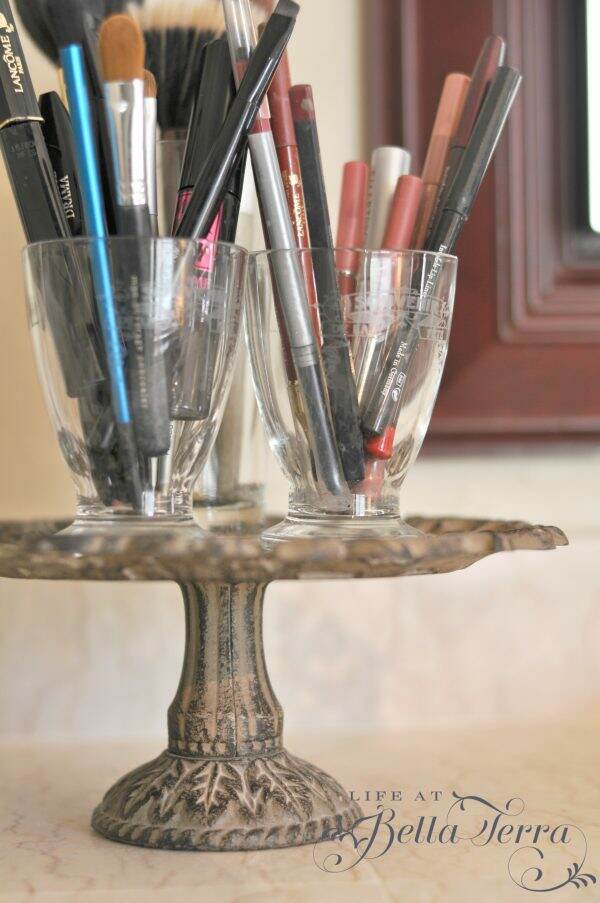
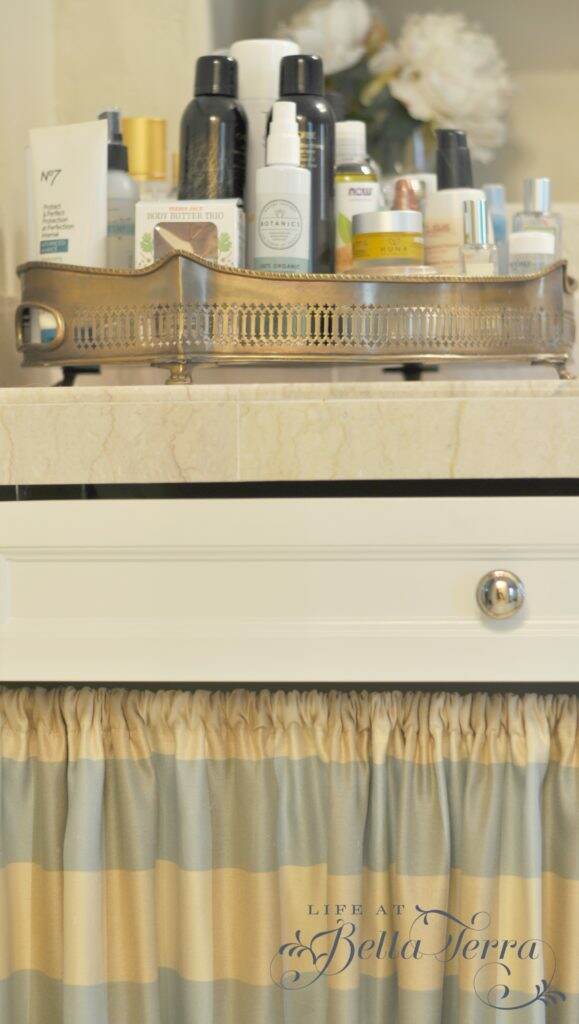
Sorry for the shift in light, but the natural light changed during these photos. Begrudgingly I had to use overhead lights for some of these shots. 🙁
Cubbies were built into the wall for towels, bottles of water and more of my shells! The framed sheet music, “Oh! What A Pal Was Mary” was a gift from my dear friend, Gwen.
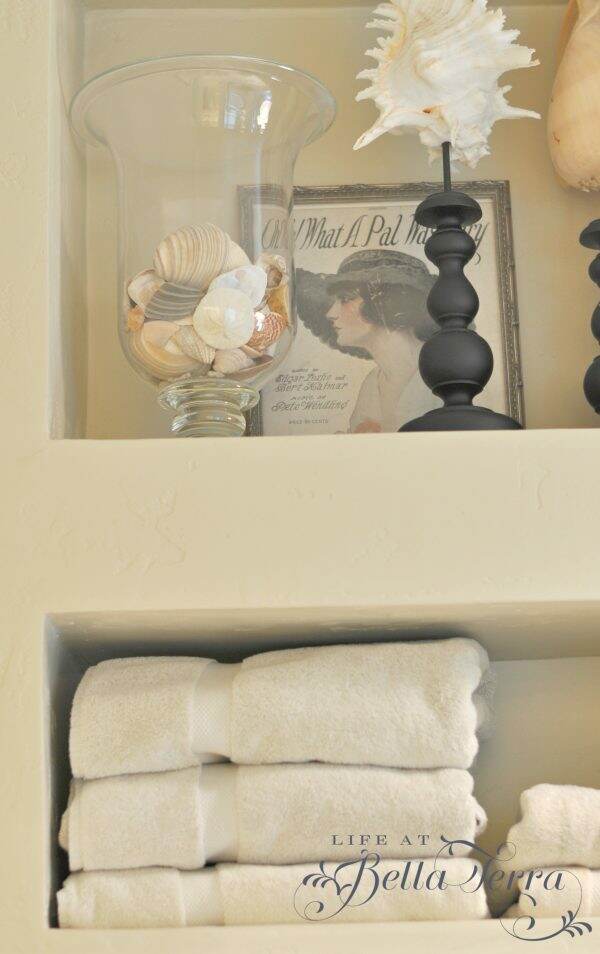
The walk-in closet is tucked beyond the pocket door. A separate room houses the toilet and bidet.
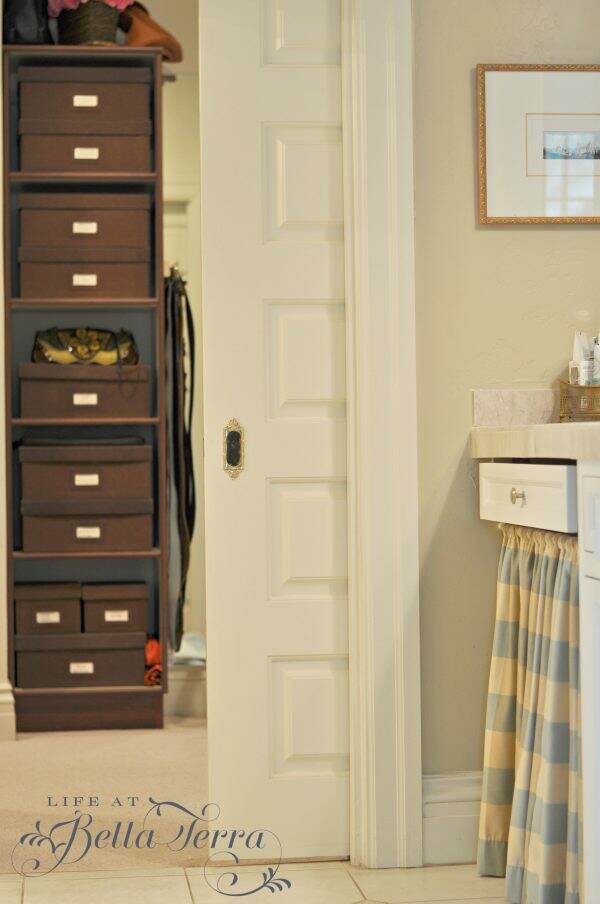
Near the tub, behind the art, is a hidden television. I used acrylic vs. glass in the picture frame (for a lighter weight and to prevent any glass hazard). With a piano hinge on one side, the frame easily opens to expose a small t.v. on an articulating arm.
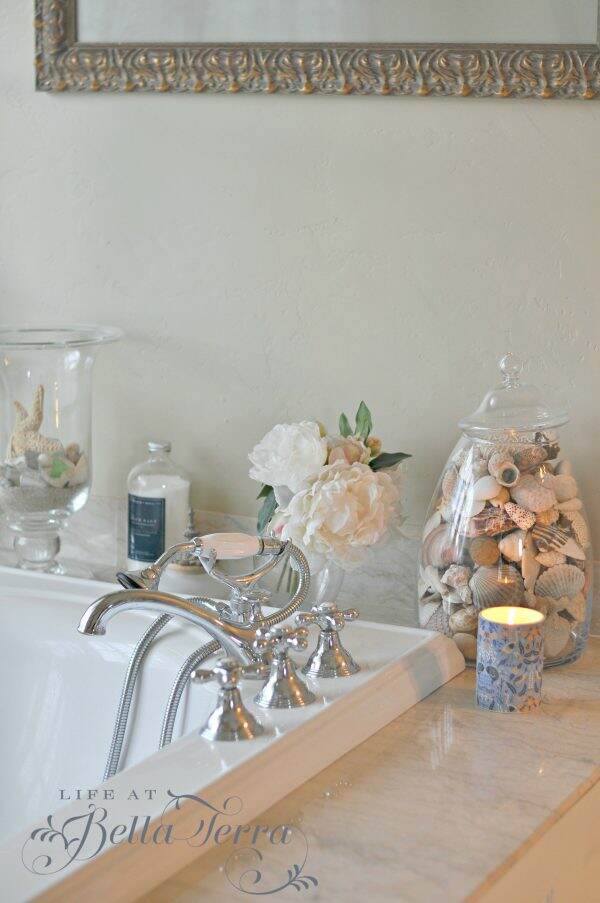
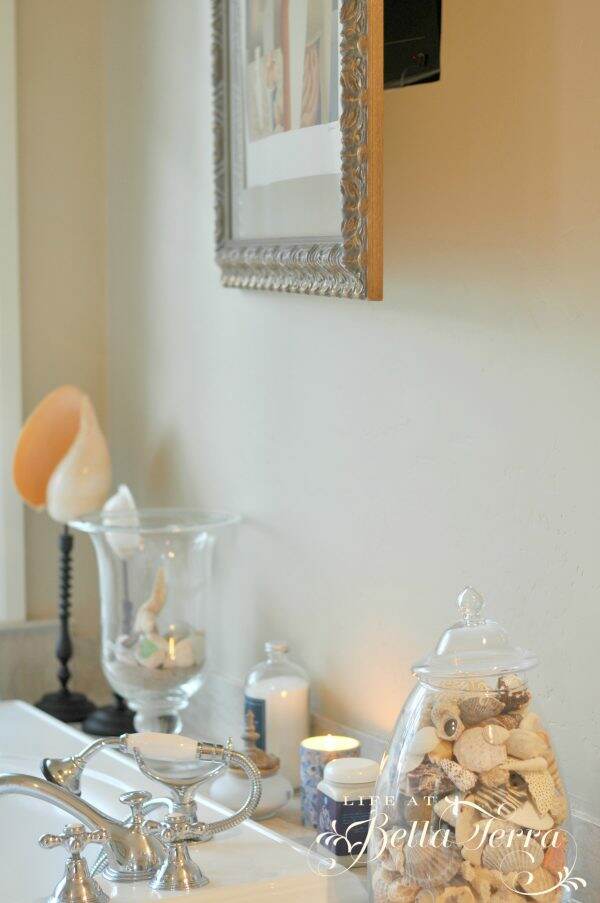
Most older homes have small bathrooms and limited closet space. By reimagining this space, we were able to create an indulgent spot just for us. The tub is a perfect place for my weary bones after hours of gardening. Separate sinks, a large shower with 2 shower heads and a private water closet provides all the niceties one needs when beginning or ending the day.
![]()
Large glass jars/container made in the USA: Simon Pearce
Soaking bathtub, sinks, toilet, bidet and faucets by Kohler
Cabinets were custom made
Paint color (walls): Cochise by Dunn Edwards SP2560 in eggshell
Paint color (trim): Dunn Edwards Cottage White SP 113 in semi-gloss
Medicine cabinets by Robern
Windows by Marvin
Window sheer by Pottery Barn
