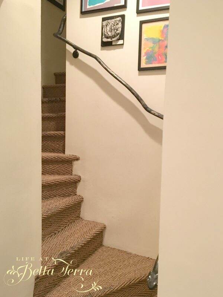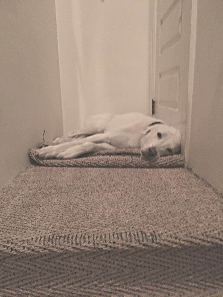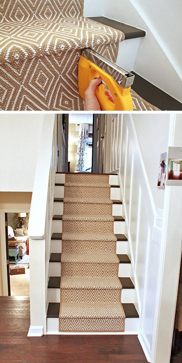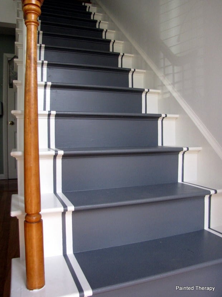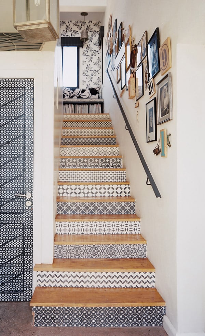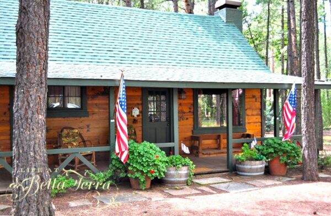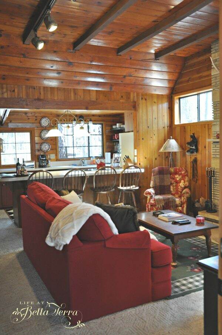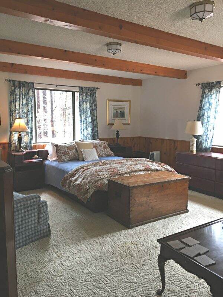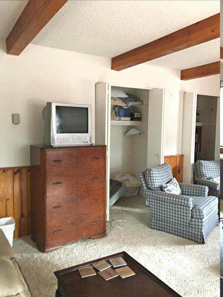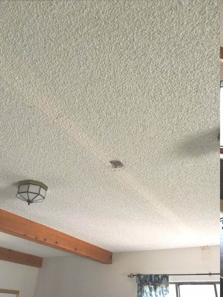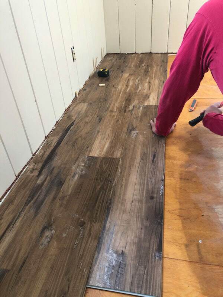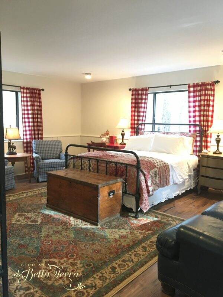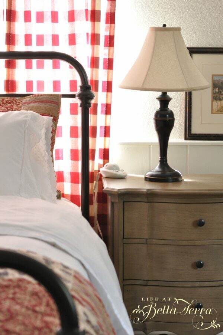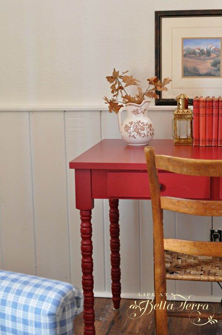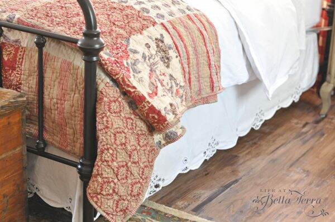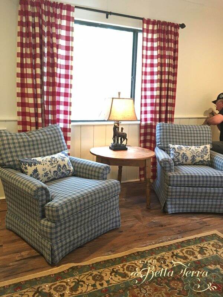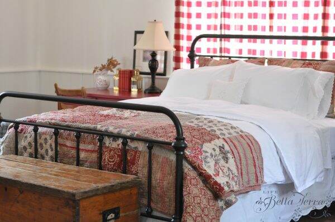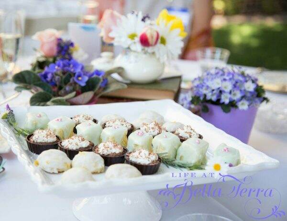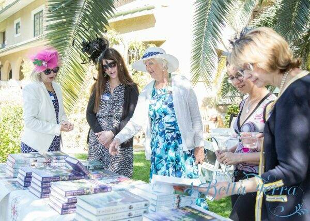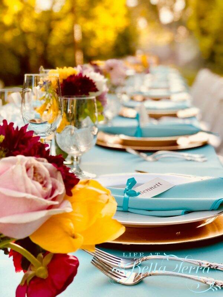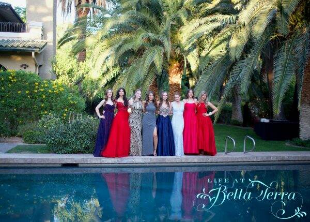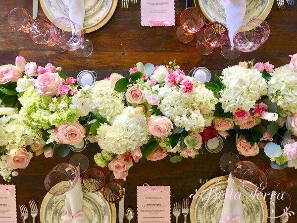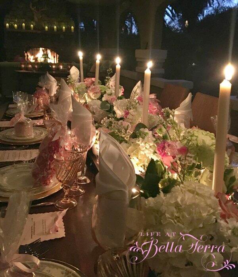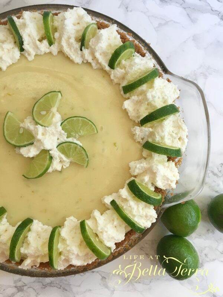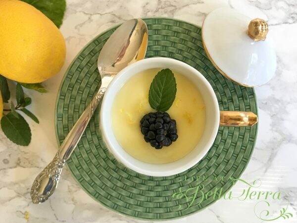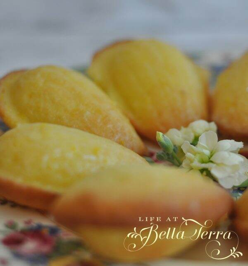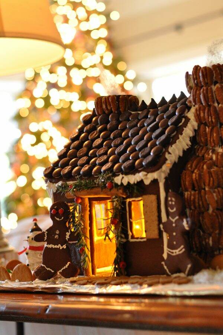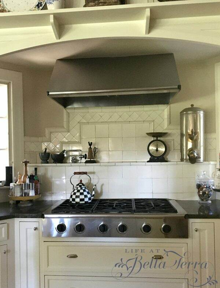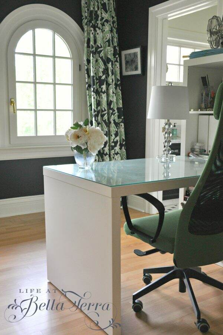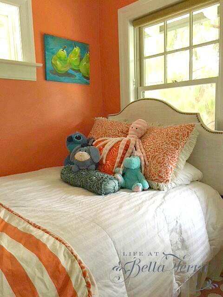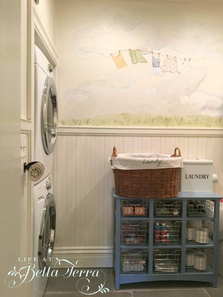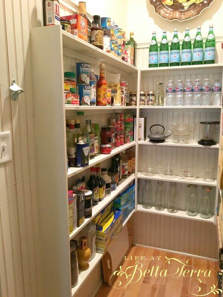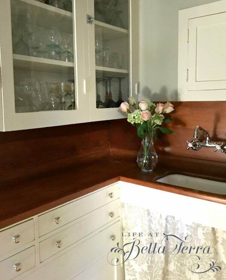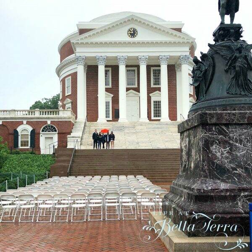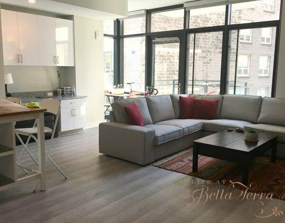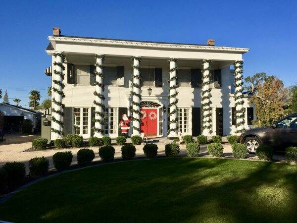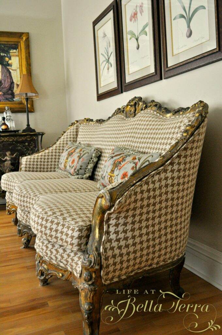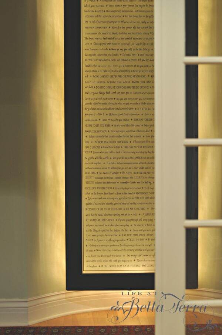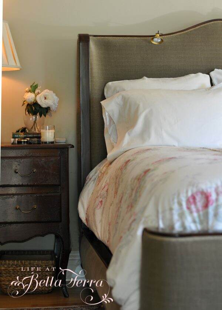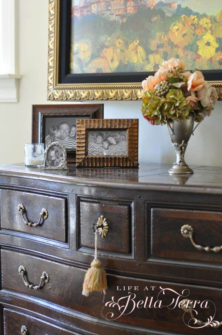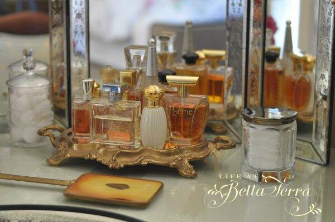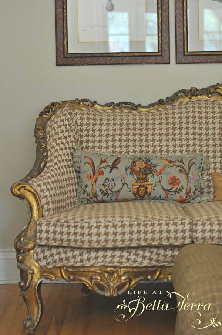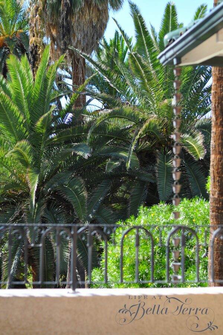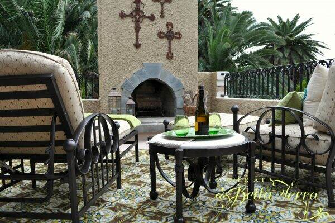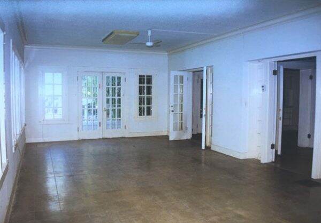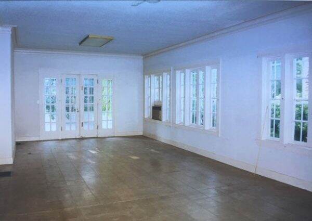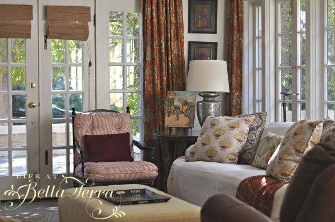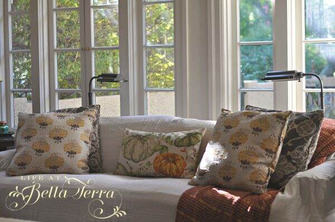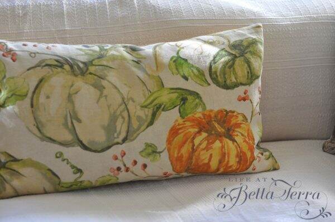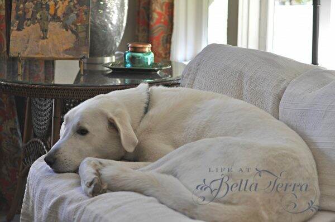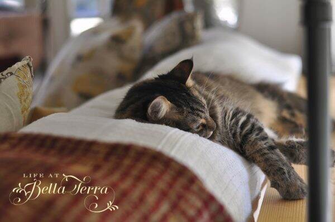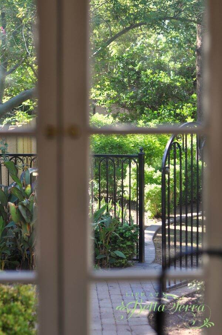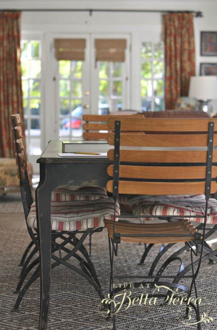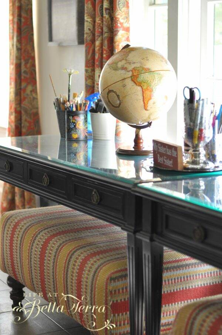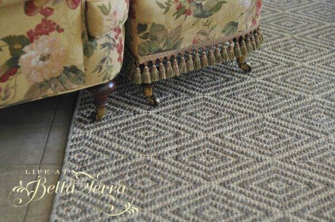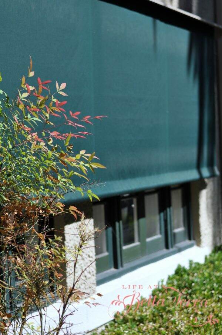September Projects
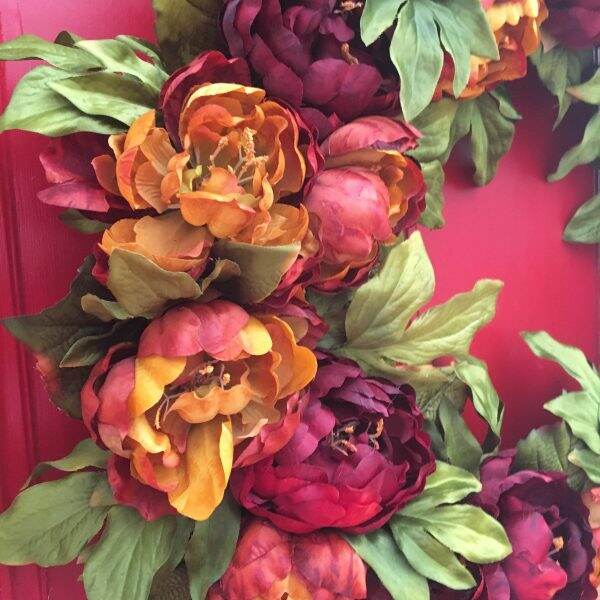
Happy Saturday! It has been a whirlwind lately~~so many meetings and pending projects. I keep reprimanding myself that I want to post a new blog once a week, but I blink and time has slipped away.

There is a distinct weather change here, finally! This morning it was 68 degrees. Though that may sound warm to you, it is a cool relief from our sweltering summer.
Fall gardening is happening now and though my vegetable garden is non-existent, I did start working on my newly designated bulb garden. Several years ago I planted many bearded irises and have never taken the time to divide them properly.

In doing so, I realized the watering system was rather inefficient, so we replaced the drips with spray heads. The rhizomes needed to be dug up, divided, checked for infestation, soaked in water, trimmed and replanted. The end result was 108 rhizomes planted in one afternoon. I also planted some salmon-colored iris given to me by my new gardening friend, Denise!! Thank goodness for soaking tubs and Epsom salts.
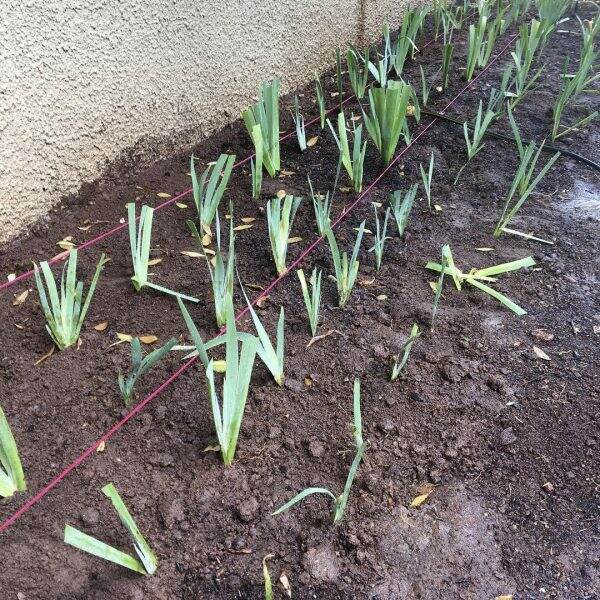
In early October, I am expecting a bulb shipment from Longfield Gardens with 100 each of alliums, tulips and hyacinths. The bed is ready to go and I’m hoping my back will hold up after setting the 300 bulbs in the ground. Photos below are from Longfield Gardens.



House projects~~this is the time of year that I start looking at the house with a critical eye. It’s time to touch up all the paint chips/cracks, wash the windows, fix anything that is broken all in time for the holidays.
My son’s room is on the agenda to remodel. My first inspiration was a scarf I received from the May installment of My Stylish French Box. This Létol scarf is 100% cotton Jacquard weave. I absolutely LOVE it!
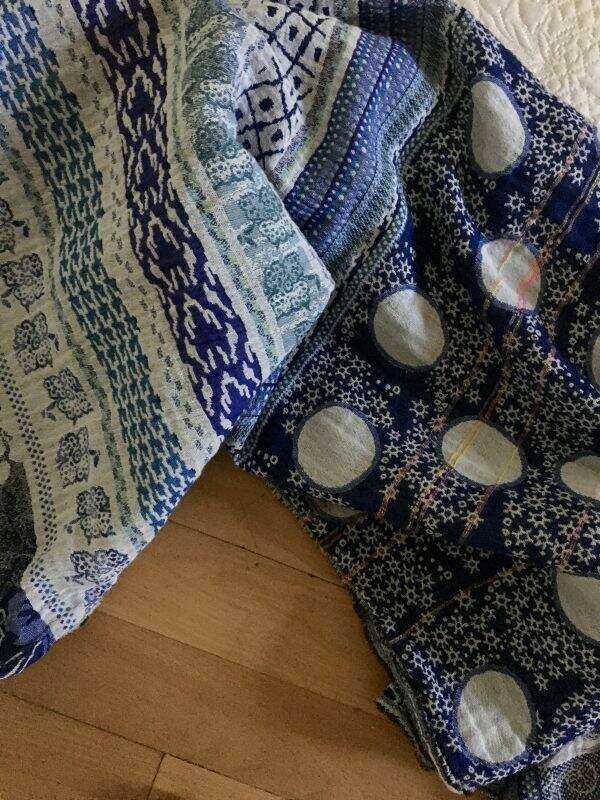
My next inspiration is this fabric designed by Sarah Nicholas Williams from Radish Moon Textiles. It is a heavy Oyster 100% linen and the indigo color is spectacular. My friend, Janie, thinks it looks more like a kitchen fabric, but my son loves food. I’ve yet to find a fabric that thrills me like this one and for some reason it just makes me happy 🙂

The Dash & Albert rug sample is from Annie Selke and again, it captures this sense of blue that I think will work wonderfully in his very white room. Just ordered it so when it comes in, then the work begins!
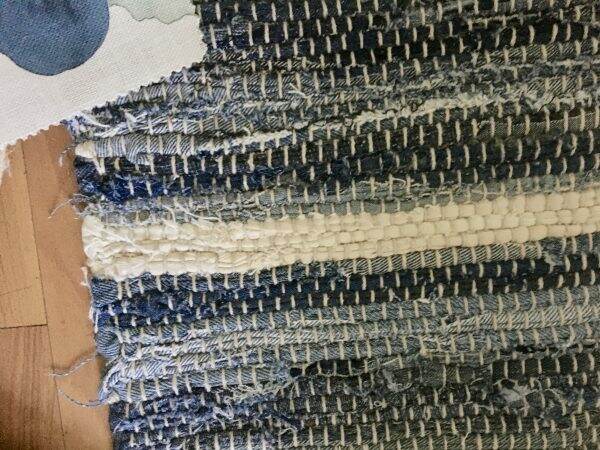
Over the summer I subscribed to an online artist series by Kelli Folsom. She typically does still life paintings in oil. Since I have little to no experience in oil paints, it has been a bit of a stretch for me to try this. This is my first attempt of learning how to paint online~~hydrangeas in a silver pot. Maybe it will work in the bedroom remodel?
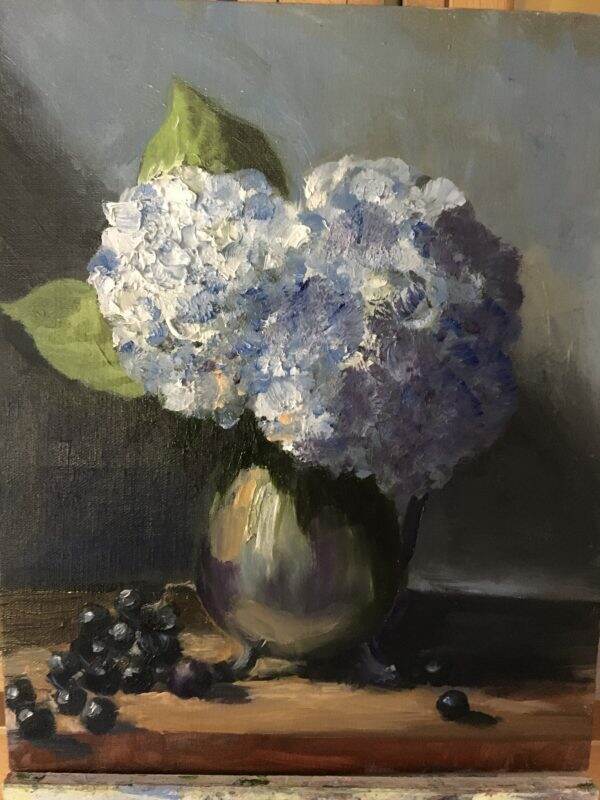
I hope you are enjoying the beginnings of fall weather. One of my favorite bloggers, Karianne at Thistlewood Farms, shared this on her post recently and I thought it made me happy. I thought I would share it with you! Click here for the download image. The colors are much more vibrant than the photo below.

Hope to do more fall decorating this weekend! I hope yours is a relaxing one.

