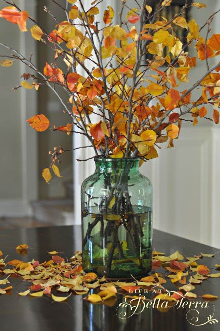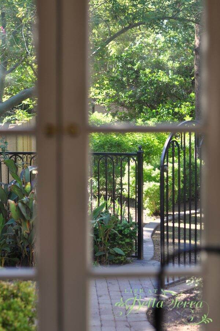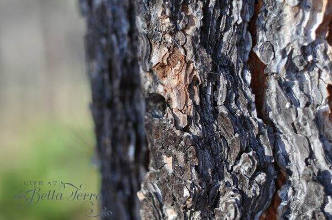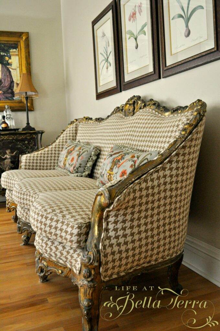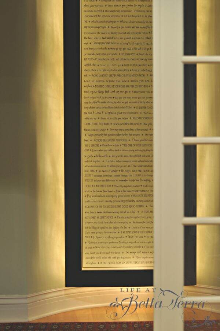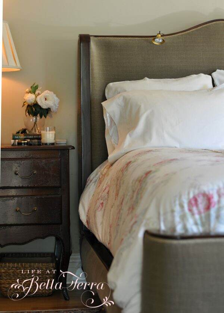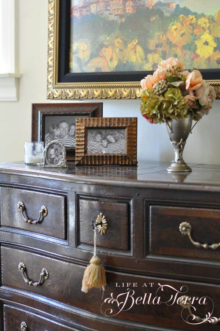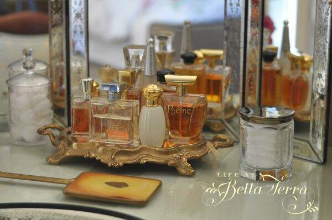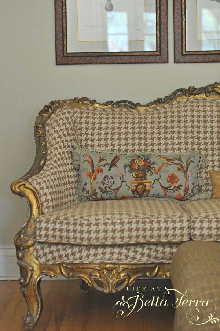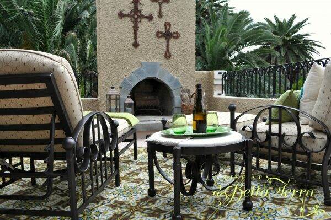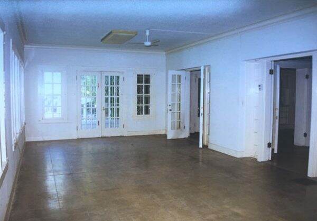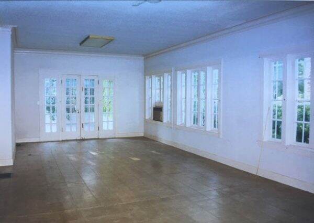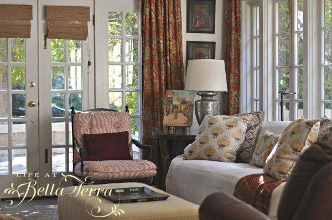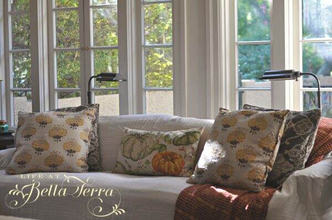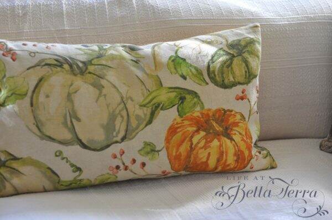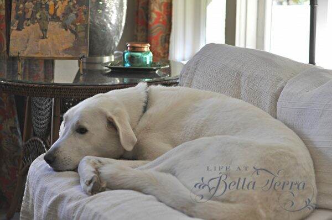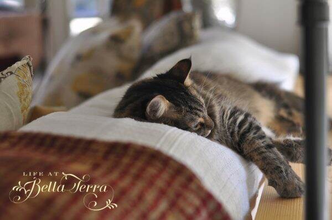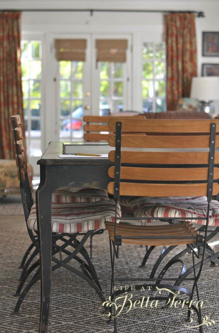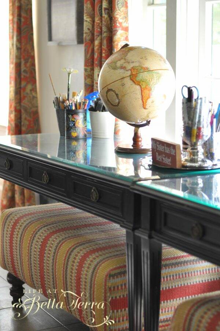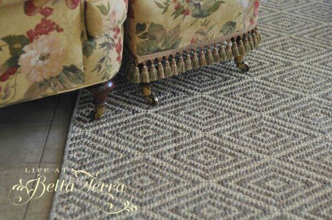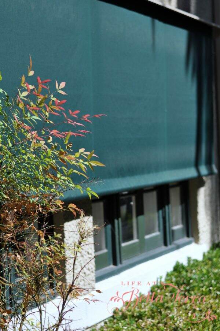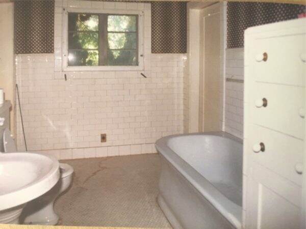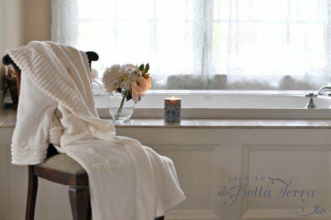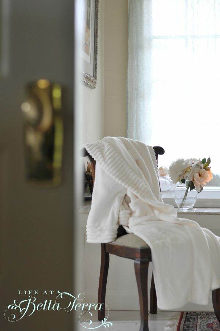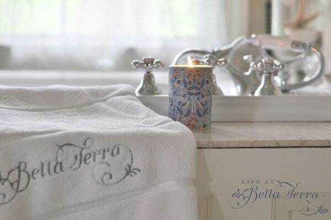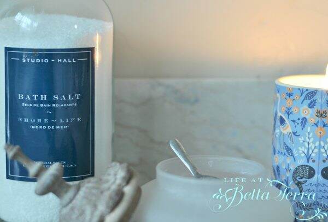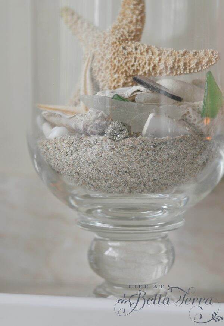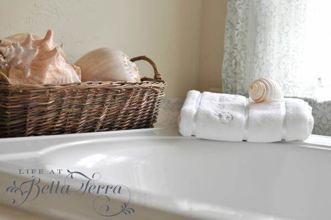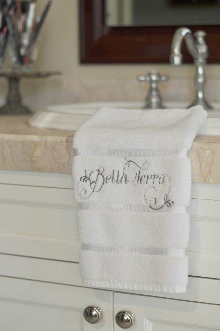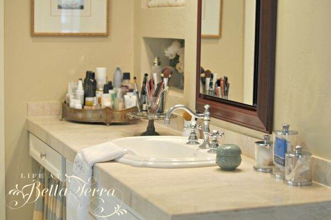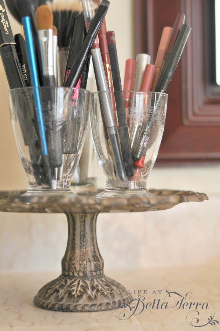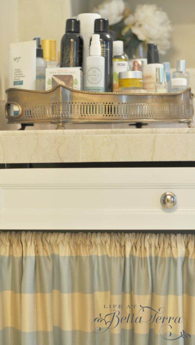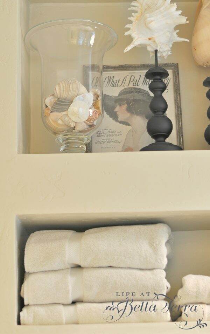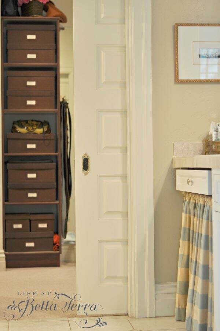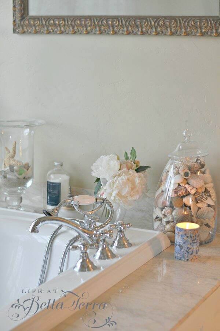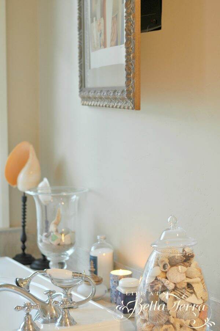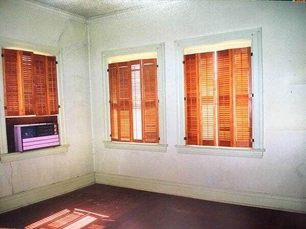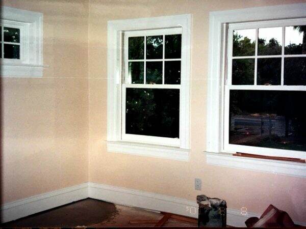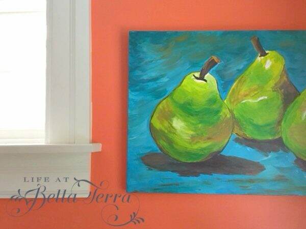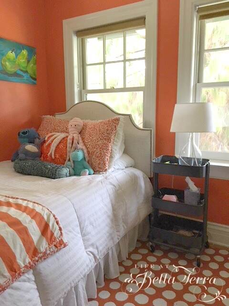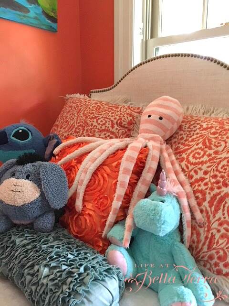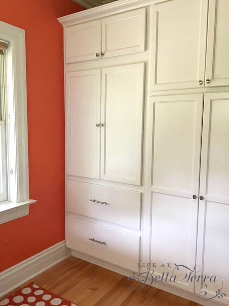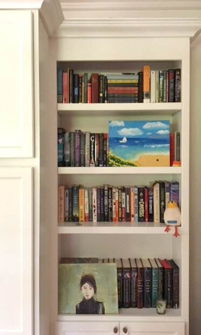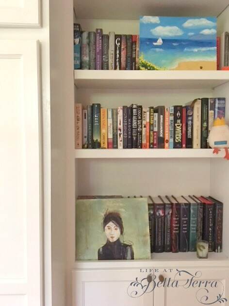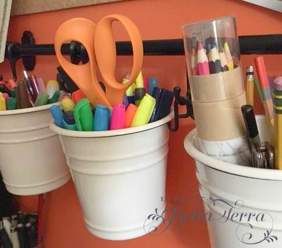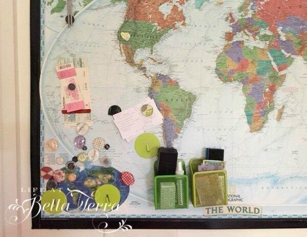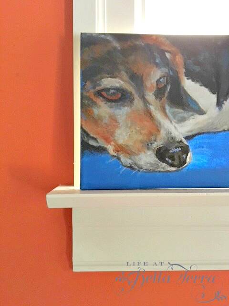Reflecting on 2018
The time between Christmas and the New Year is an interesting one. I love having less cars on the road, a fluid schedule, and more time with my family. The house is a bit messy but I don’t really care. As this year closes and a new one is ready to begin, it is a good time to reflect on the last 12 months. I am guilty of sometimes thinking ahead, and not spending that necessary time to ponder on what has been.
Here are some of the highlights of 2018:
Entertaining
Most of what we do for entertaining is simple, spontaneous, come on over for drinks and nibbles. But having scheduled, more formal events forces us to clean a bit deeper, tackle the projects we’ve postponed, and step things up a notch.
It is always such an honor to host a charitable event, where people have a wonderful time for a good cause. In March, we had our second Afternoon Tea with New York Times Bestselling Author Rhys Bowen. We get to play dress up with our hats and nibble on civilized food, gather with friends all while helping others.
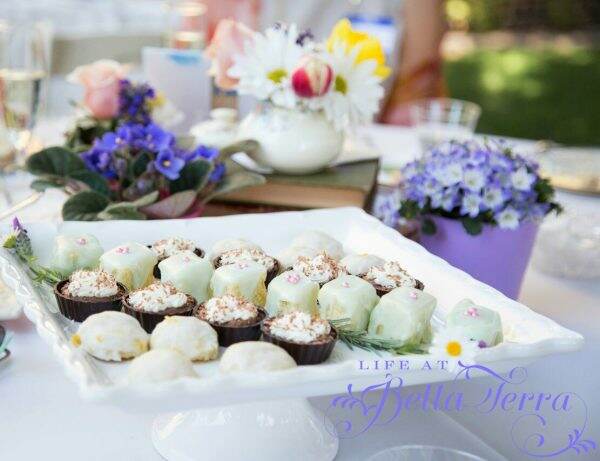
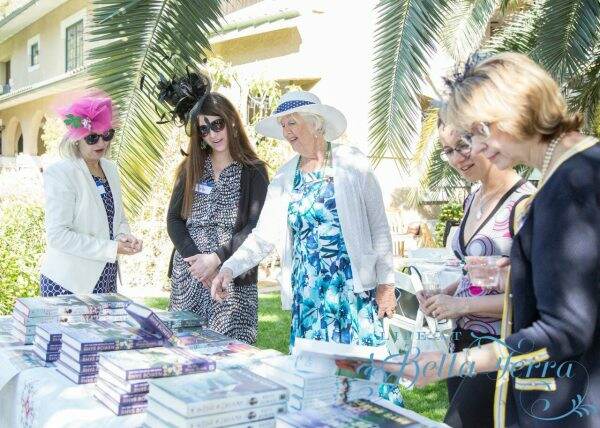
In the spring, our property is at its best. Flowers are blooming, the trees have their spring buds and the weather is generally perfect. Hosting Junior Prom for my daughter and her 20 friends, was as much fun for me as it was for them.
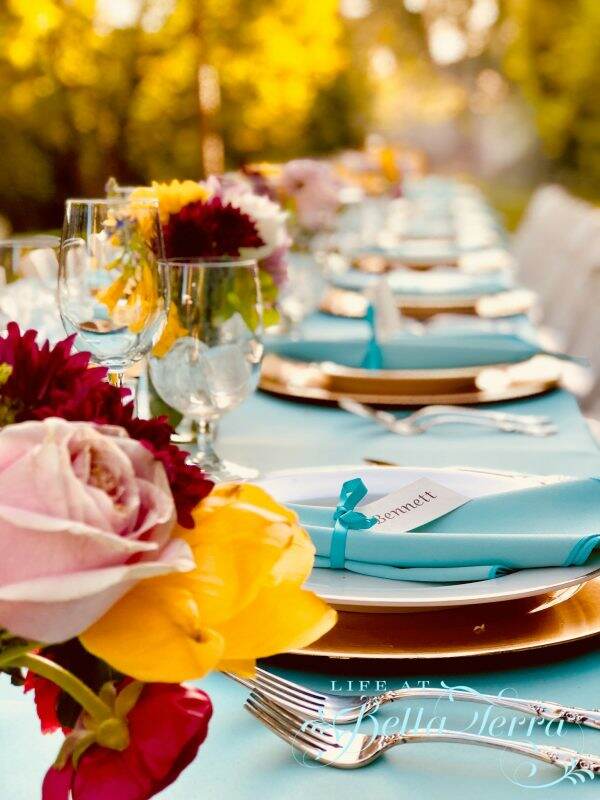
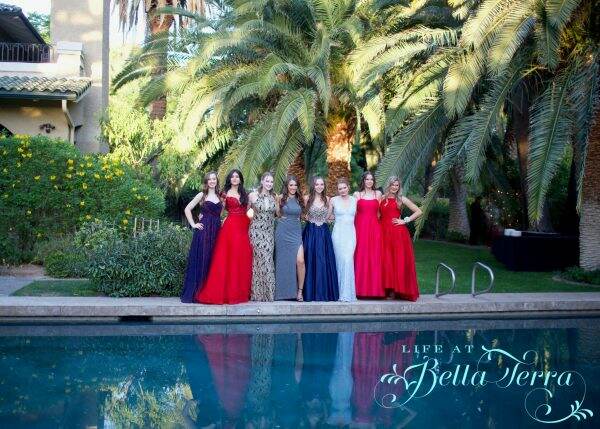
Perhaps one of my most favorite events is Valentine’s Day. We are at an age where we don’t do much as a couple, but having a small group of good friends for a lovely sit-down dinner is just perfect. I tried something different with the table setting and the effect was magical.
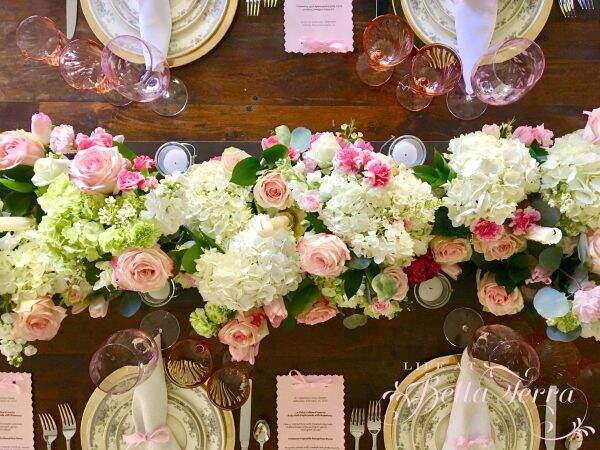
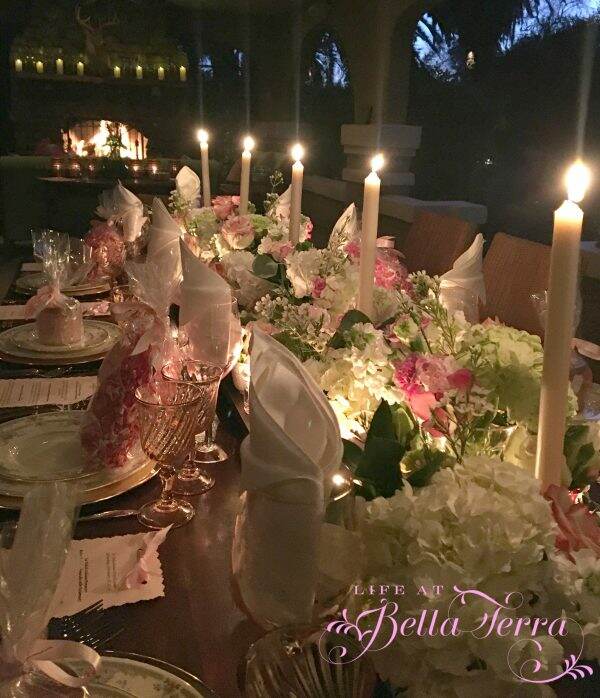
Recipes
I tried some new recipes this year ~~ Key Lime Pie, Lemon Pots de Creme, Madeleines and a gingerbread house.
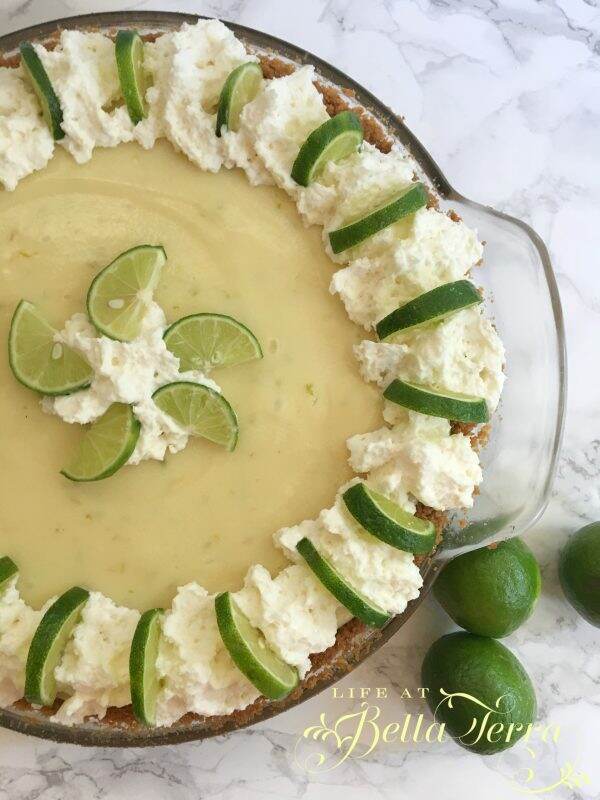
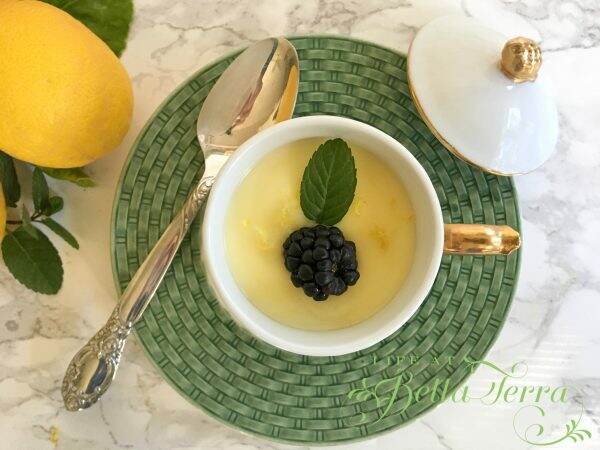
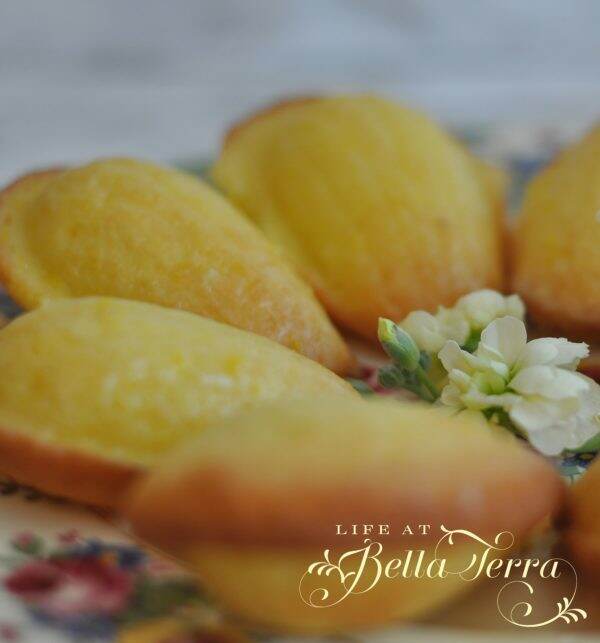
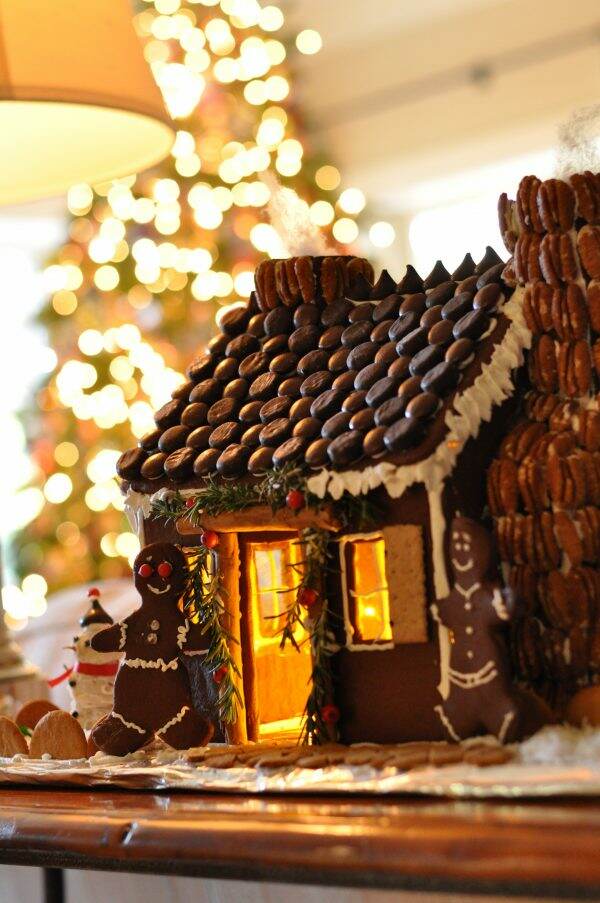
Before and After
As some of you requested, I posted more Before and After pictures of Bella Terra, including the master bedroom, wine cellar, kitchen, library, mudroom, my girls’ bedrooms and the exterior renovation.
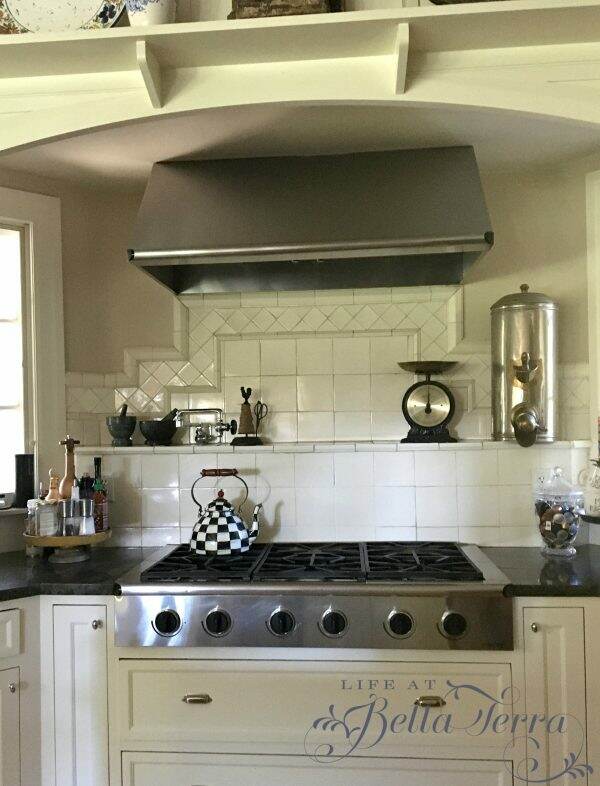
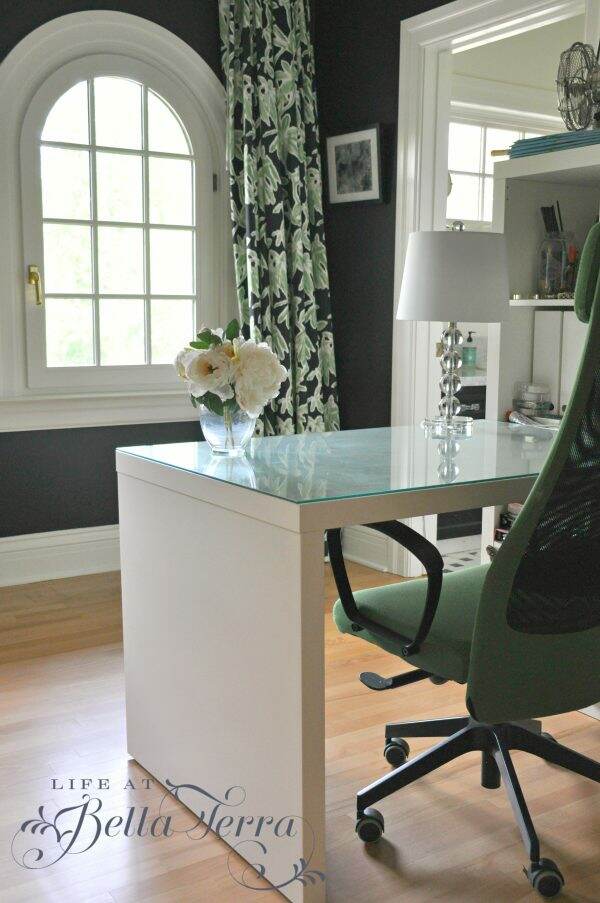
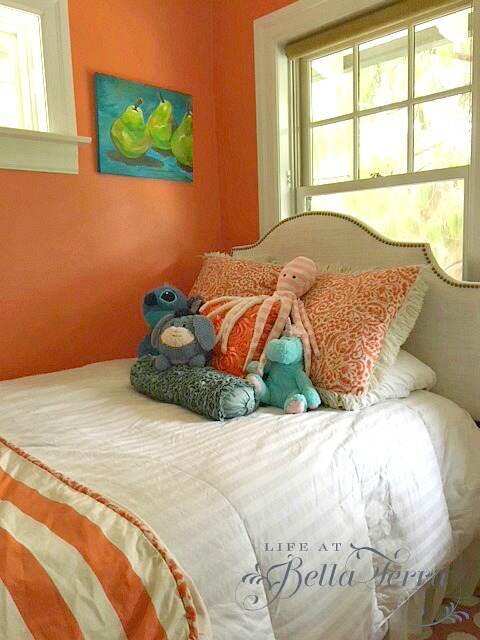
Organization Projects
Each year I try and reorganize some cluttered area of the house (there are MANY), and was able to improve both the Butler’s Pantry, the kitchen pantry, and the mud/laundry room.
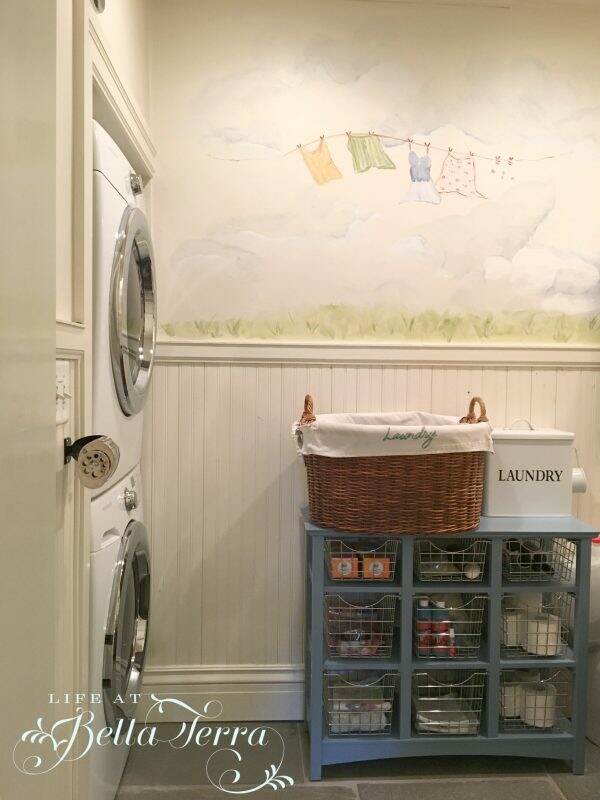
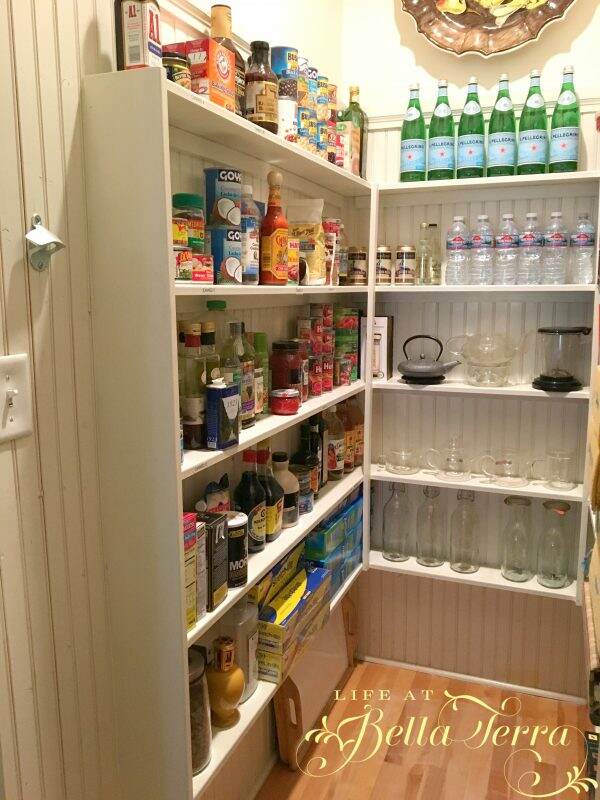
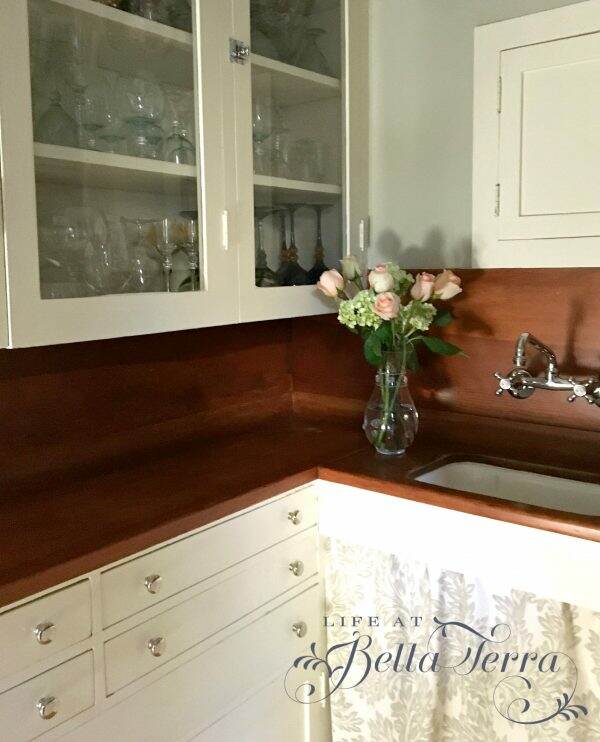
Personal Achievements
Yes, there were a few milestones this year~~our son’s graduation from college and the beginning of his professional career.
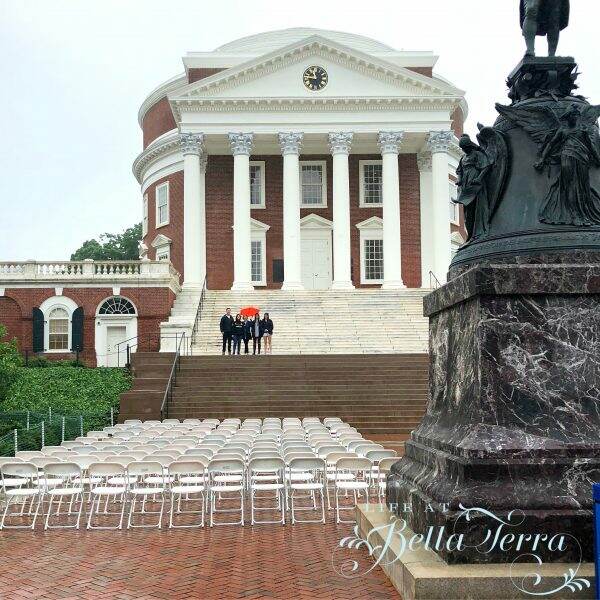
However, I do not miss assembling Ikea furniture at his apartment in Washington, D.C.!
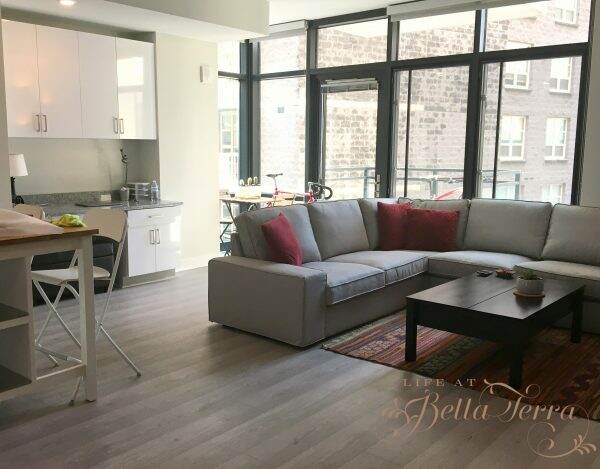
My Willetta house restoration finally sold and the family kindly invited us to their holiday open house. It is such a gift to know this family loves all the hardwork and attention to detail we put into restoring this grand old dame.
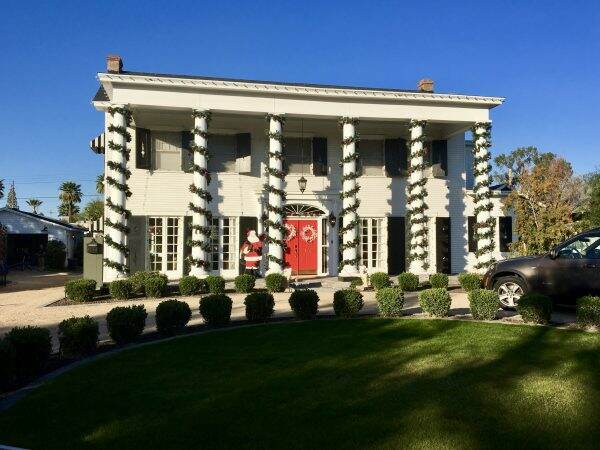
All in all, 2018 was a good one for us. Some years aren’t so gentle, but we are basking in the glow of this one.
Personally, I couldn’t have continued writing this blog without you, my subscribers. Just when I am feeling discouraged, someone has a generous compliment or comments about a recent post. I know in this busy world it is difficult to find time to sit down and read about life around here, but I so dearly appreciate it when you do.
As always, I look forward to your comments and criticisms. With feedback I can only get better. As the year comes to a close, I send you my biggest hugs and lots of quiet, loving moments for your and your family. Thank you for your continuing support and friendship!
![]()
P.S. I didn’t provide links to the various blog posts mentioned above, but if you are interested in any topic you can enter it in the search bar.



