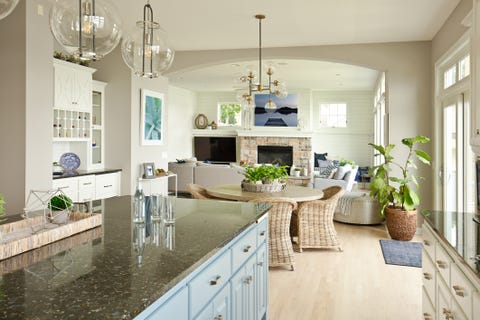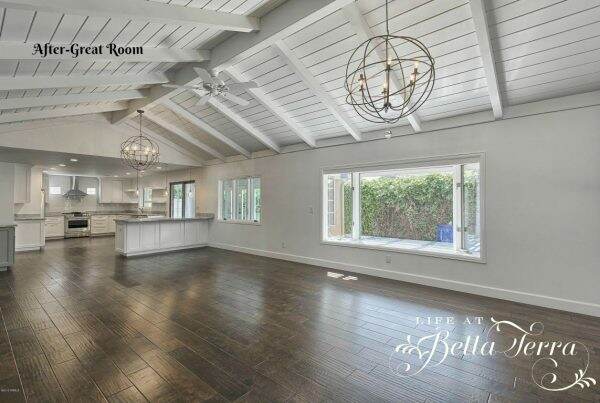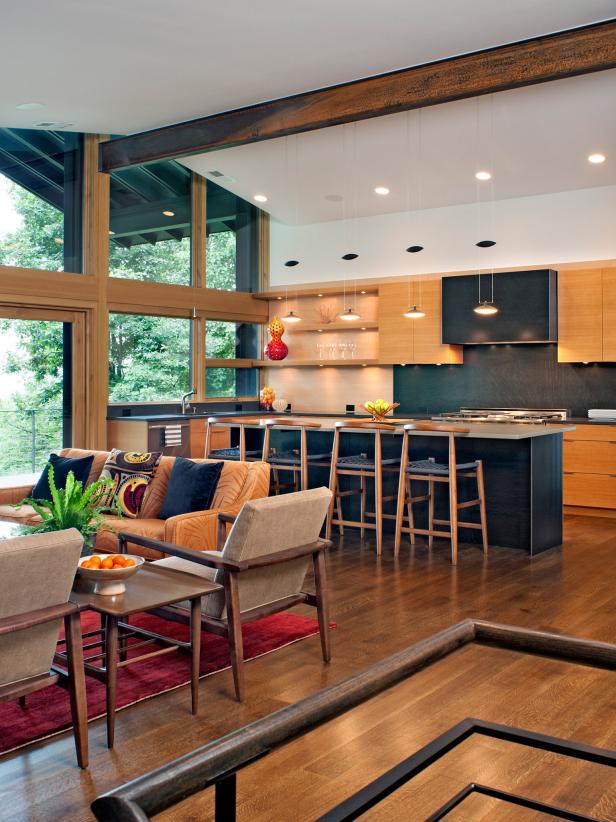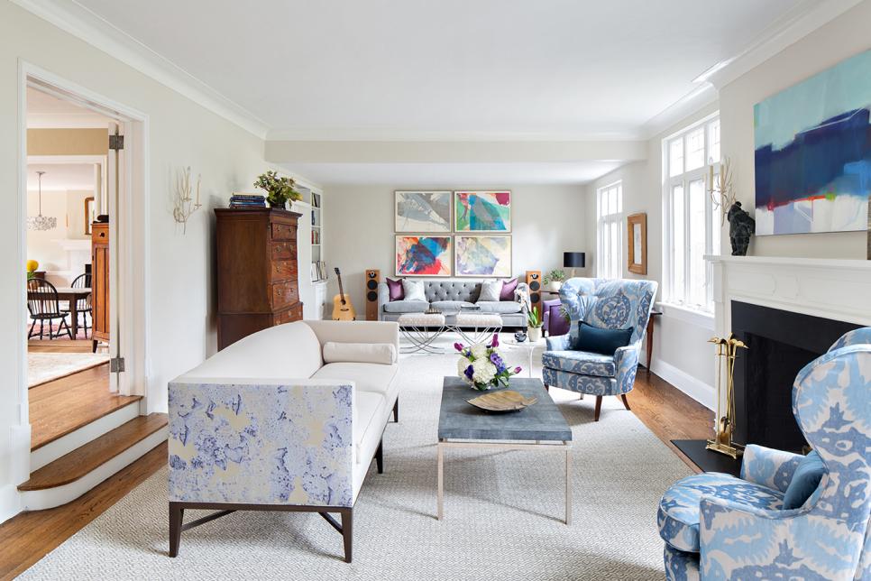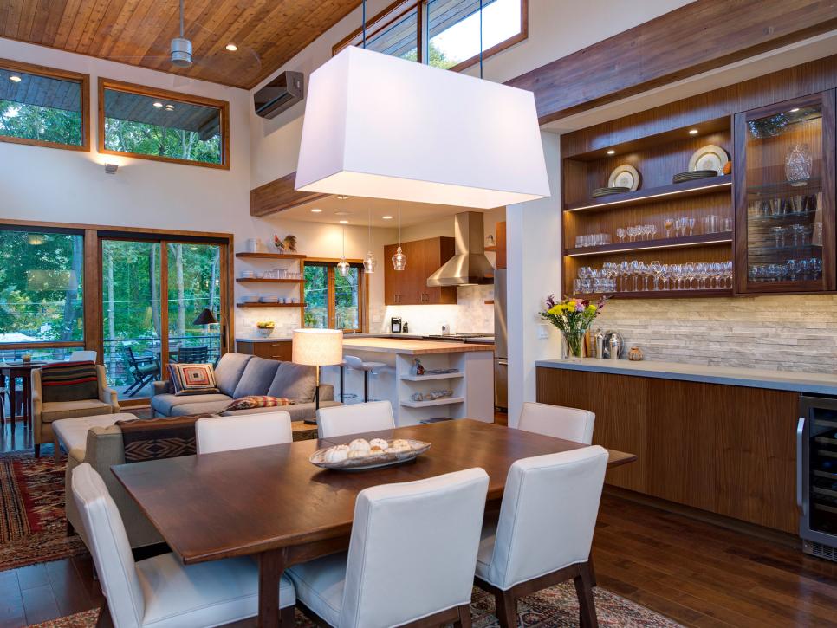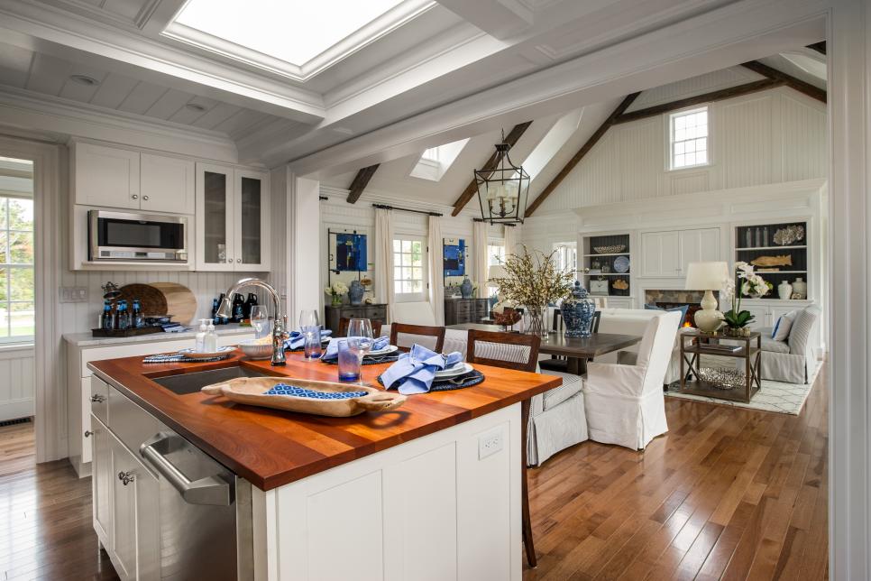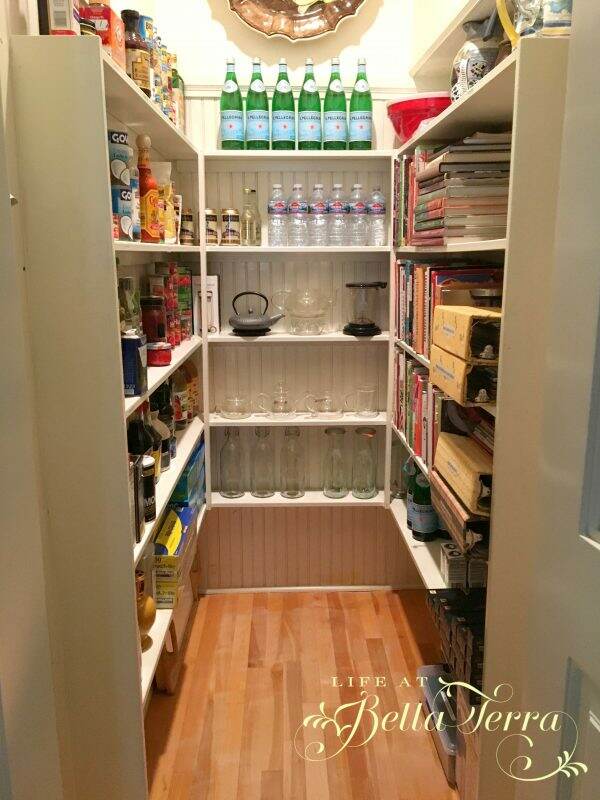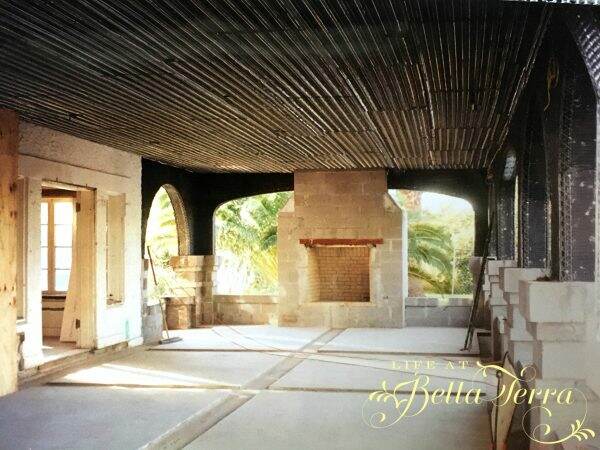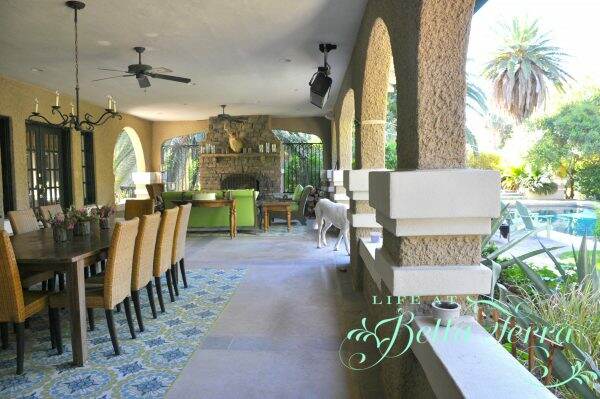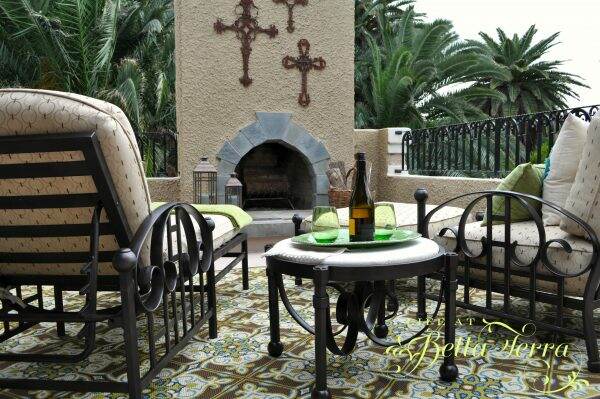Cleaning out the Potting Shed
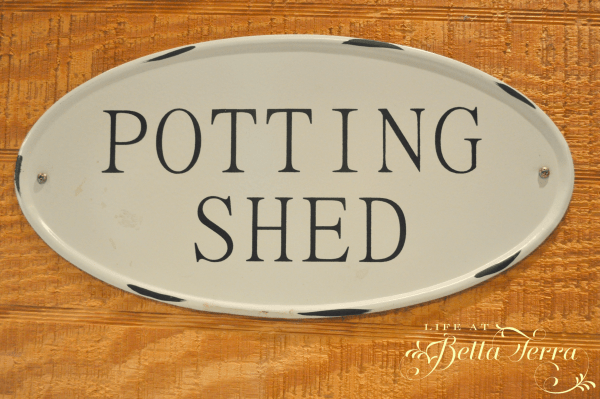
What started out as cleaning the windows to the well tower, turned into a full day of cleaning out the potting shed. The potting shed occupies the first level of the well tower. If you are new to the blog, the well tower is just that, it houses the well, which we re-activated when we restored this property. To see a previous post about the well tower, click here.
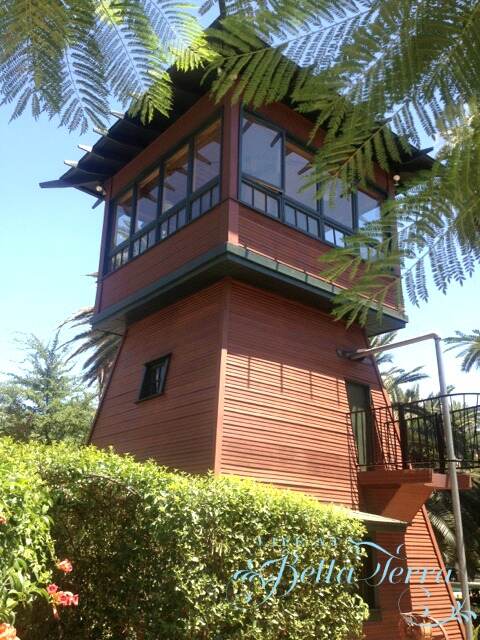
In order to get to the windows, however, I came across this mess. Most of it was my fault, as I recently have been searching for paint to do touch up for both the interior and exterior.

I am still trying to understand how things get so messy. But with many people using this space, it becomes a great dumping spot. The good news is I tackled it yesterday and decided to share it with you today.
When we restored the well tower, this was an empty space. An old tub and sink were “leftover” renovation items and we decided to repurpose them here.
This fabulous porcelain cast iron sink is BIG. One side is very deep and the other shallow. It’s a bit banged up but perfect for washing my garden tools and pots.

Leftover tile from Waterworks was used for the countertop and backsplash. The casement windows provide ventilation and a lush, green view right into the hollyhocks.

Washing the exterior window was a bit of a chore as I had to negotiate my way through the hollyhock jungle!

The bathtub is on a raised platform and is used as a dog bathtub. It’s impossible to get Cooper in there, but it is perfect for the smaller dogs.

The curtain panels cover 3 separate storage areas. I’m not wild about how they look but they are a Waverly old rose fabric and serve a purpose. Maybe they need a shorter hem?
One section is where we put all the paint cans. We have a local hazardous waste area where you can take old paint cans annually. This year I am committed to sorting through all these cans, labeling the good paint and tossing the old.

The other sections have numerous pots and gardening items. An old chippy wire basket keeps miscellaneous pots and supplies on the counter. Garden boxes hold seeds that I will need to sort through to see which ones are still viable.


I found these cute French hooks and put them up to hold my gardening bags. This way I can fill them with my tools and head out to the garden.


After removing two huge black garbage bags of trash, the potting shed is clean. I still have the other side to organize as I approach the final window on the first level.


Here is a larger view of the space. The well tower has 2 sets of spiral staircases that lead to the top. I don’t look forward to scrubbing that.

Entry into the well tower is through these gorgeous Dutch doors on the north and south side.

I am hoping to clean the rest of the room today, however, my back is aching.
Are you tackling any big projects during this lockdown? Some days I feel like it and other days, not so much. I don’t know about you but I am really ready for this virus thing to be OVER.
Have a wonderful and productive Tuesday!

















